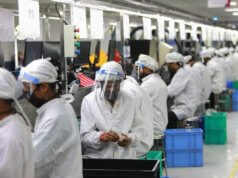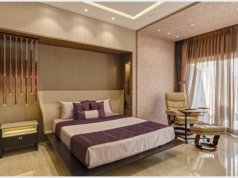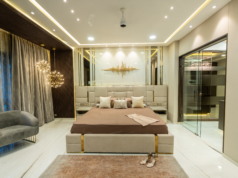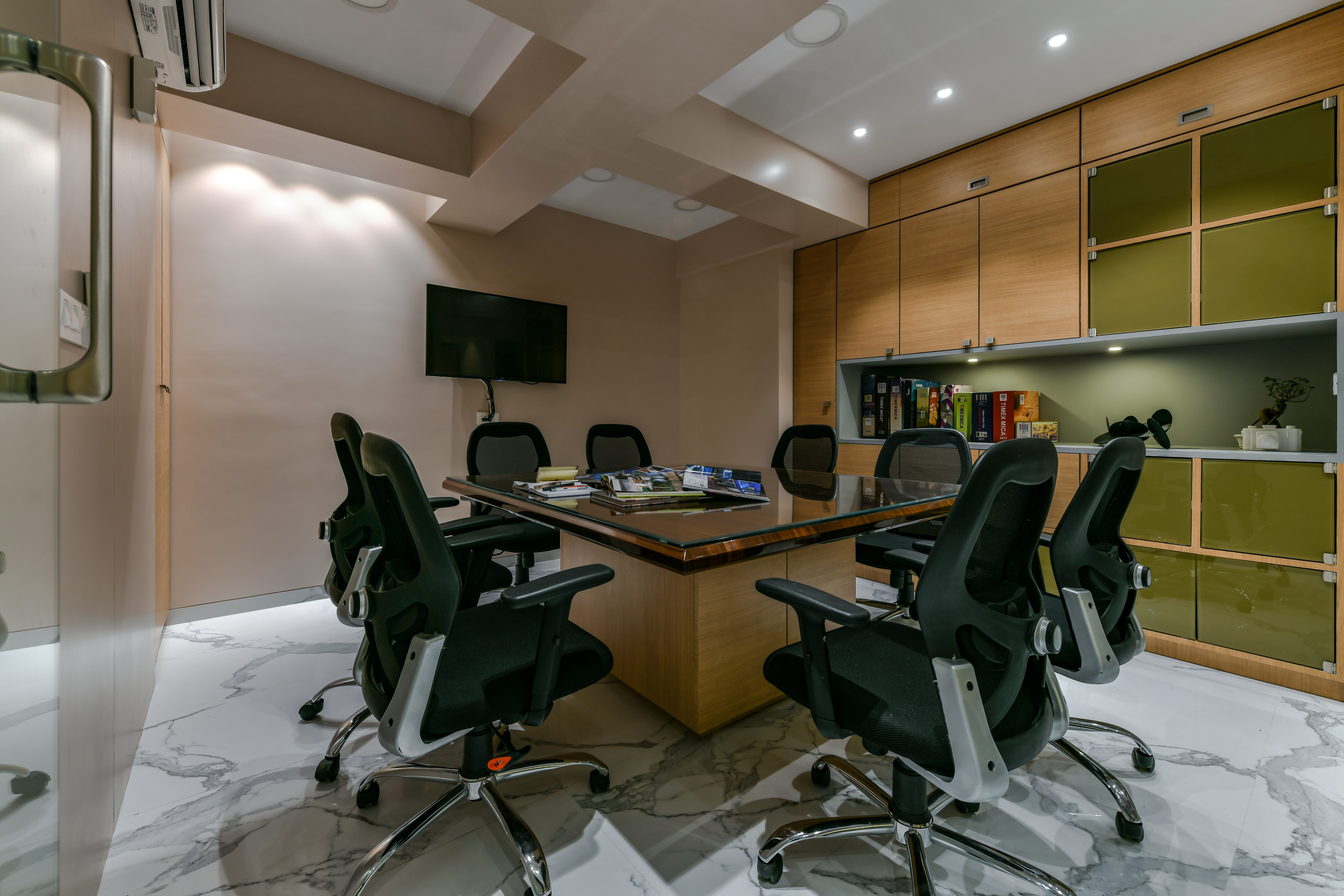
FACT FILE
Project Location : Mumbai, Maharashtra
Project Completion Year: February 2019
Plot Area: 1500 Sq.ft.
Project Type: commercial
Photography Credits: Prashant Bhat
Design Team: Manish Dikshit, Sonali Pandit, Nachiket Borawake
PROJECT STORY
Timex Art Décor Pvt. Ltd’s office is a workspace designed to enhance collaboration and communication. The space puts forward the employees’ physical, cognitive and mental well-being as it provides a diverse range of expanse for the users to thrive towards excellence.
The project spread across 1500 sq. ft., is designed in the most upmarket location in Mumbai, with optimistic prospects in one of the fastest growing economies in the world. This commercial space is constructed keeping in mind the comfort of the prevalent users, aiming at their quintessentially productivity and supreme efficiency.
The client’s pertinent request was the curation of a classic yet contemporary office design that would harbour an employee-friendly workspace. Portraying the minimalist look of a study, the client wanted a concept circumscribed around ‘attention to detail’. The project has been achieved through an amalgamation of innovative architectural ideologies and the vision of the well-travelled clients.
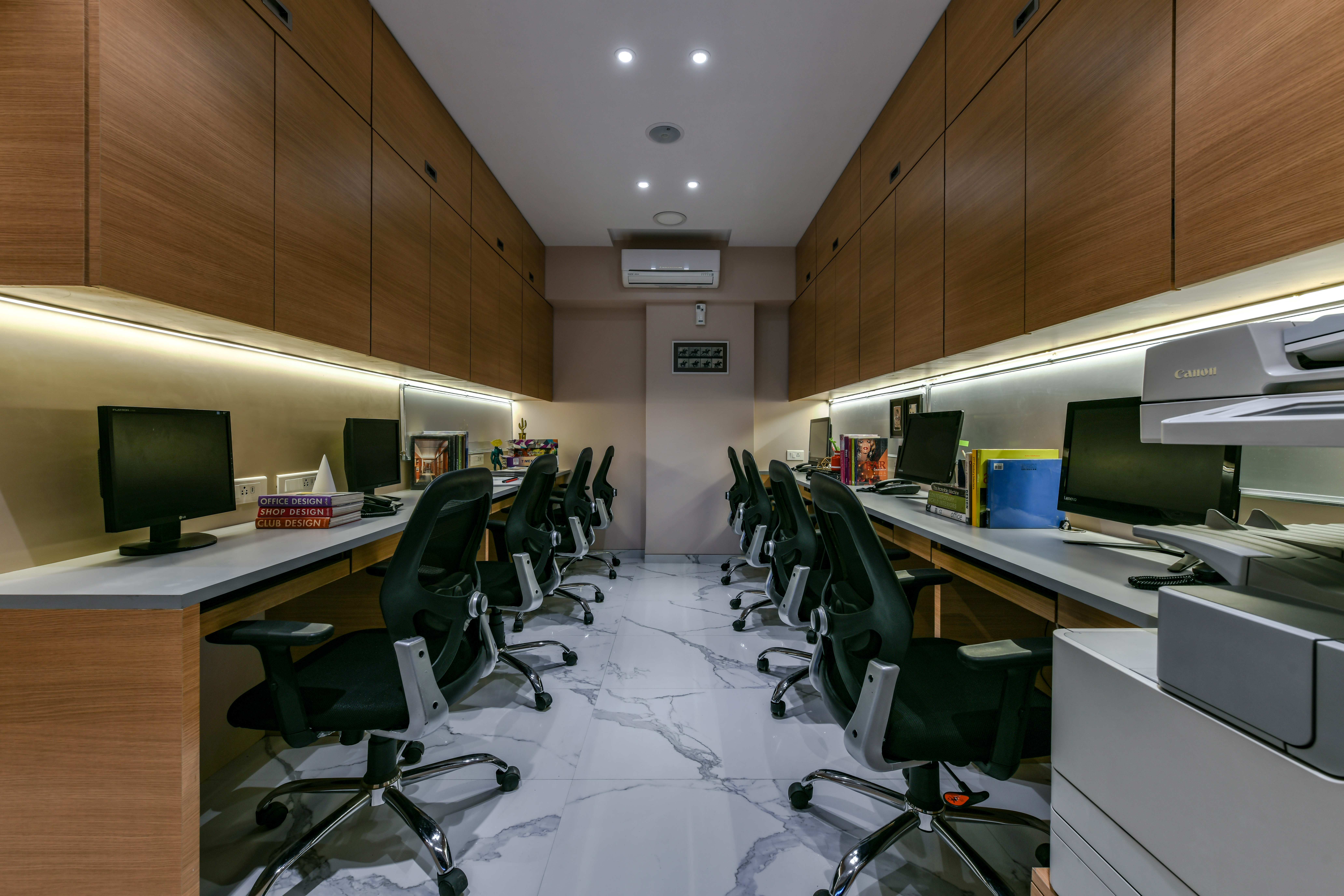 At the onset of the space design, the reception, dominated with statuario tiles and a monolithic marble table, sets the genre of the elegant interiors that lie ahead. The reception desk is structured in a way that makes it appear as carved out from one chunk of marble and becomes the first highlighting facet one glimpses at . A contrasting veneer panel with geometric metal inlay, running from the floor to the ceiling, amplifies the aesthetic essence while forming an elegant milieu to the front desk in white. Mirroring the indentation of patterns in the metal inlay, the adjacent customer benches have also been given a similar sloping appeal. The floor tiles have also been continued to the walls; on either side of the reception table, with substantial usage of a white palette resonating the volume of this arena.
At the onset of the space design, the reception, dominated with statuario tiles and a monolithic marble table, sets the genre of the elegant interiors that lie ahead. The reception desk is structured in a way that makes it appear as carved out from one chunk of marble and becomes the first highlighting facet one glimpses at . A contrasting veneer panel with geometric metal inlay, running from the floor to the ceiling, amplifies the aesthetic essence while forming an elegant milieu to the front desk in white. Mirroring the indentation of patterns in the metal inlay, the adjacent customer benches have also been given a similar sloping appeal. The floor tiles have also been continued to the walls; on either side of the reception table, with substantial usage of a white palette resonating the volume of this arena.
The primary office area has three integral zones: the spread out workstations, the cabins laid out on the outer ring of the scheme for increased infusion of natural light and the core conference room. Primarily partitioned with glass interfaces, the design scheme also inculcates hazel-brown veneer for separating the variant zones. Since the structural configuration of the office had resulted in the formulation of spatial pockets, they were strategically converted into storage units, that could aid in cataloguing official samples by the users.
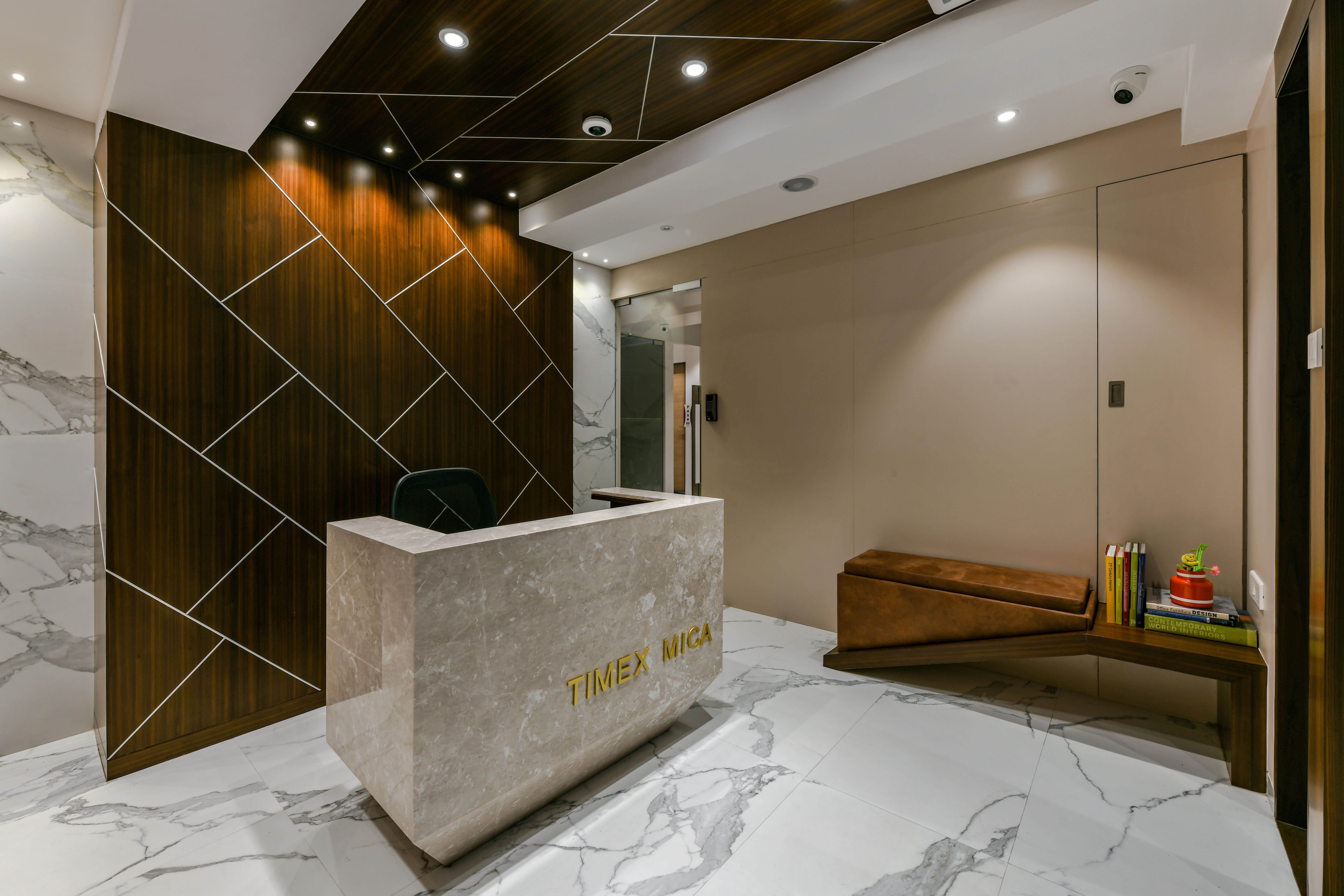 Culmination of the reception, leads the user to a corridor, fronted with cabins and employee stations on the left. All the cabins are dedicated for the board of directors and even though they are of different dimensions; have the same aesthetic language. With a veneer finished table in clear lacquer appeal, the base is finished in a lighter formica wood tone. Done is light-toned formica, the work spaces are topped with a grey toned laminate for a sleek & contemporary look. These stations have been replicated, opposite to the conference room enveloped in crystal glazing, in the same design code.
Culmination of the reception, leads the user to a corridor, fronted with cabins and employee stations on the left. All the cabins are dedicated for the board of directors and even though they are of different dimensions; have the same aesthetic language. With a veneer finished table in clear lacquer appeal, the base is finished in a lighter formica wood tone. Done is light-toned formica, the work spaces are topped with a grey toned laminate for a sleek & contemporary look. These stations have been replicated, opposite to the conference room enveloped in crystal glazing, in the same design code.
Fostering the ethos of design perception, the conference room utilises a square template and intentional usage of a glass partition creates an illusion of amplified volume. Complying with the client’s requirement, one side of the room was dedicated for storage units, designed with the periodic open shelf. A combination of laminate and painted-glass has been used to create the accomplished formal look.
The Timex Office, thus, reaffirms the ideology of AUM Architects that is focussed towards dynamic urbanism while fusing it meritoriously with the designated requisites of the client.





