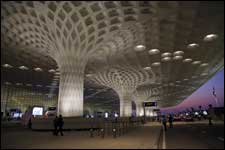 Everyone is talking about India’s newest, grandest, snazziest, and sparkling airport—Terminal 2—at the Chhatrapati Shivaji International Airport in Mumbai which was inaugurated by Prime Minister Dr. Manmohan Singh last month. The airport, built at a cost of Rs.5,500 crore by the operator, GVK, is now operational.
Everyone is talking about India’s newest, grandest, snazziest, and sparkling airport—Terminal 2—at the Chhatrapati Shivaji International Airport in Mumbai which was inaugurated by Prime Minister Dr. Manmohan Singh last month. The airport, built at a cost of Rs.5,500 crore by the operator, GVK, is now operational.
Its unique design and architecture has already put T2 on the map of some of the best-looking airports in the world. The design of the terminal has been inspired by the peacock, India’s national bird. The roof has been sculpted with nearly specially designed dichroic lenses that move in accordance with the changing direction of the sun, reflecting on to the check-in hall floor, an array of colours reminiscent of a peacock feather. Dichroic is defined as a “Pleochroism of a crystal so that it exhibits two different colours when viewed from two different directions.”
Terminal 2, designed by the New York-based design firm SOM (Skidmore, Owings & Merrill LLP), is distinctly Indian in its concept and nowhere is this more visible than in its roof and a 3-km multistorey art wall, illuminated by skylights. The art wall has over 7,000 pieces of artwork and artefacts from every region of the country.
Take a look at what has gone into the giant roof of T2:
- 11-acre long span mega roof supported by only 30 columns spanning 64m x 32m of uninterrupted space
- Head House Roof has 28 major skylights and 244 minor skylights, the largest skylights ever built in Asia
- The entire layout of the 272 skylights covers over 30,000 sq. metres, resembling a diamond-studded jewel in the Head House Roof and enough to cover Wimbledon’s Centre Court six times over
- 5,698 dichroic lenses in the Head House Roof
- 4 km of LED lighting used to illuminate the entire facade
- The ceiling of departure lounges are embellished with 944 handcrafted lotus-shaped chandeliers
“We designed an airport that is intimately connected to its surroundings,” Roger Duffy, FAIA, Design Partner at SOM, said in a press release. “By subtly incorporating regional patterns and textures at all scales, Terminal 2 resonates with a sense of place and serves as a spectacular symbol for India and Mumbai.”
From the articulated coffered treatment on the head house columns and roof surfaces to the intricate jali window screens that filter dappled light into the concourses, Terminal 2 demonstrates the potential for a modern airport to view tradition anew. From the moment of arrival, the terminal embraces travellers. Above, the head house roof extends to cover the entire arrivals roadway, protecting passengers and their guests from Mumbai’s heat and unpredictable monsoon weather. A 50-ft tall glass cable-stayed wall, the longest in the world, opens to the soaring space of the check-in hall. The transparent facade also allows accompanying well-wishers to watch as their friends and family depart.
“Once inside, travellers enter a warm, light-filled chamber, sheltered underneath a long-span roof supported by an array of multi-story columns. The monumental spaces created beneath the 30 mushrooming columns call to mind the airy pavilions and interior courtyards of traditional regional architecture. Small disks of colourful glass recessed within the canopy’s coffers speckle the hall below with light. The constellation of colours makes reference to the peacock, the national bird of India, and the symbol of the airport,” the release noted.
Interestingly, the terminal’s roof, one of the largest in the world without an expansion joint, ensures further terminal flexibility. The long-span capabilities of the steel truss structure allow for the spacing of the thirty 130-ft columns to be far enough apart to not only give a feeling of openness to the large processing areas below but also to allow for maximum flexibility in the arrangement of ticket counters and other necessary processing











