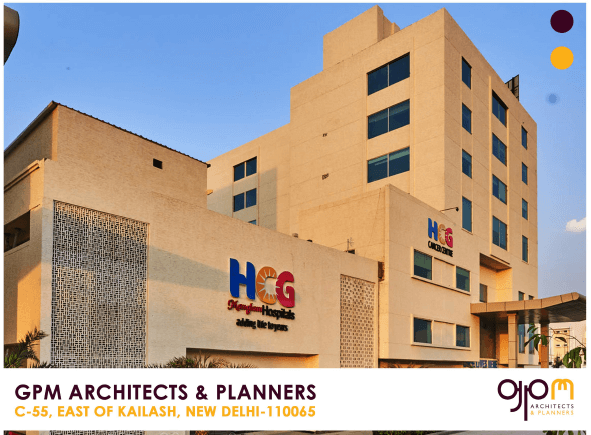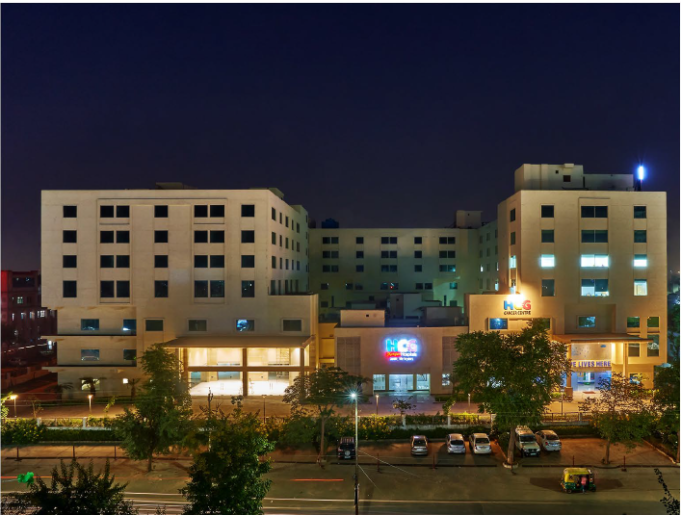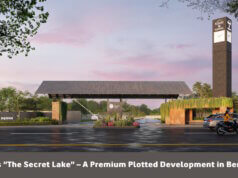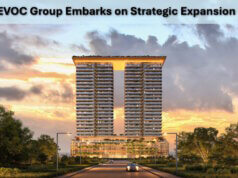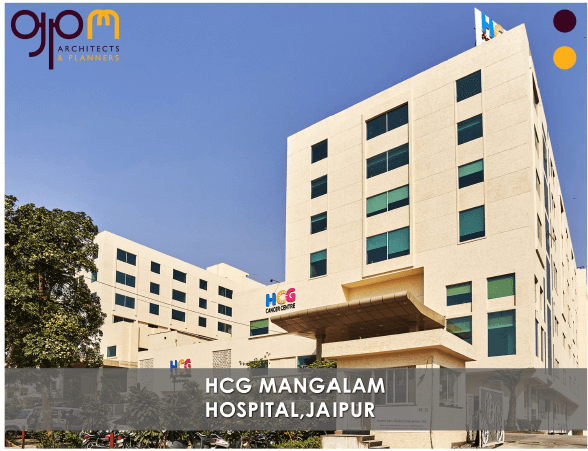
A super-specialty hospital with state-of-the-art infrastructure and technology dealing in oncology, HCG Mangalam in Jaipur provides complete under-a-single-roof cancer care. Located in sector 5, Mansarovar within Jaipur on 2.66 acres of land, this institution has set benchmarks in cancer treatment facilities across India.
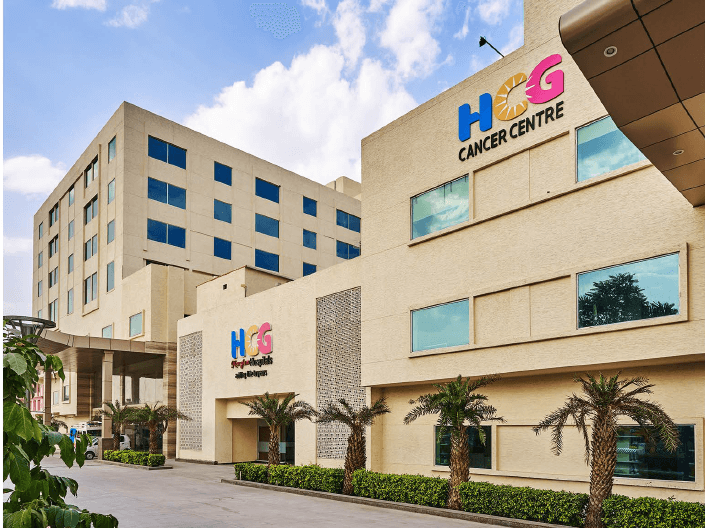 The project was ideated around the use of an existing hospital and seamlessly blending it with the new construction. The vision was not to demolish the existing hospital building, to save time and resources and structure the new building around the existing building, thereby enveloping it from all sides. This helped maximize on ground coverage to achieve maximum built-up area to be usable for hospital purposes. The facade has been adorned with low maintenance elements like continuous jali patterns, tiled strips, and paneled windows. Two courtyards have been carefully integrated with the design to ensure adequate natural light and ventilation.
The project was ideated around the use of an existing hospital and seamlessly blending it with the new construction. The vision was not to demolish the existing hospital building, to save time and resources and structure the new building around the existing building, thereby enveloping it from all sides. This helped maximize on ground coverage to achieve maximum built-up area to be usable for hospital purposes. The facade has been adorned with low maintenance elements like continuous jali patterns, tiled strips, and paneled windows. Two courtyards have been carefully integrated with the design to ensure adequate natural light and ventilation.
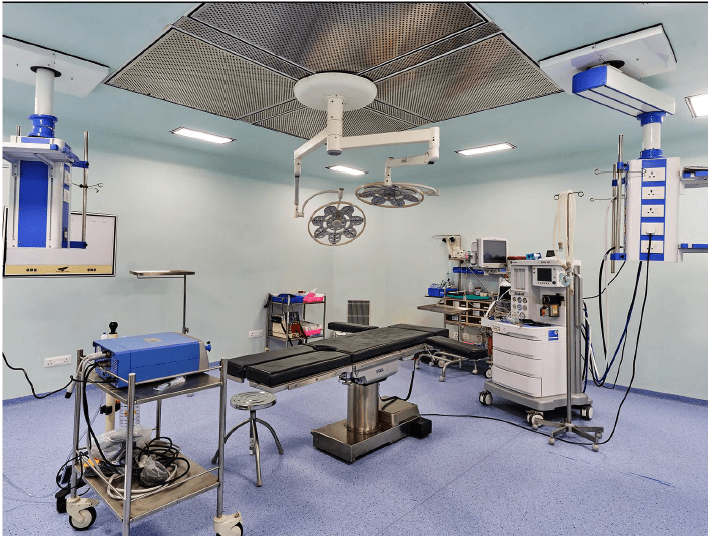 The challenge was to make the best use of the existing building which was in the center of the square-shaped site. The concept was thus developed with the need to devise an efficient circulation pattern while assigning right functions to the existing building. The arrangement of the corridors has been planned so that the various zones and departments have efficient intra and inter-linkages and with the service cores having an unobstructed flow of doctors, patients, staffs, and visitors in spite of being adequately segregated by typology.
The challenge was to make the best use of the existing building which was in the center of the square-shaped site. The concept was thus developed with the need to devise an efficient circulation pattern while assigning right functions to the existing building. The arrangement of the corridors has been planned so that the various zones and departments have efficient intra and inter-linkages and with the service cores having an unobstructed flow of doctors, patients, staffs, and visitors in spite of being adequately segregated by typology.
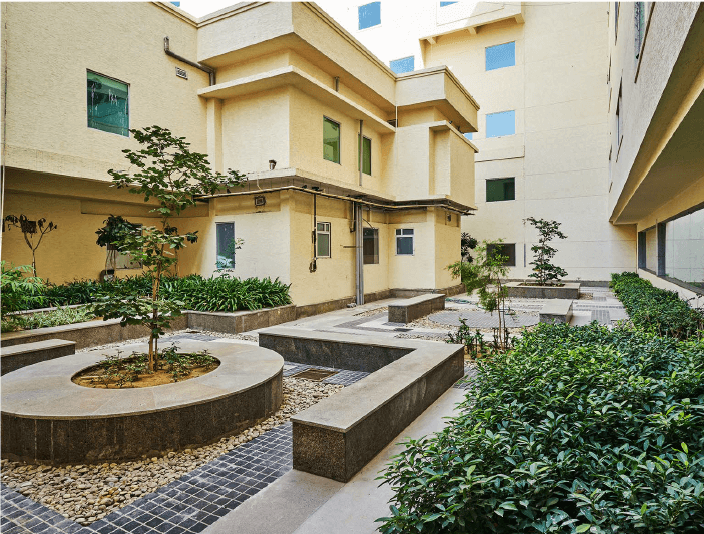 There is an abundant provision of disabled-friendly amenities. The other factors that played an active role in deciding the structural grid would be the sizes of spaces and the idea of multiple circulation paths and usage zones to ease traffic. Overall, the design reflects a functional approach towards the designing of a healthcare institution encompassing a wide range of facilities, while ensuring the well-being of the patients.
There is an abundant provision of disabled-friendly amenities. The other factors that played an active role in deciding the structural grid would be the sizes of spaces and the idea of multiple circulation paths and usage zones to ease traffic. Overall, the design reflects a functional approach towards the designing of a healthcare institution encompassing a wide range of facilities, while ensuring the well-being of the patients.
