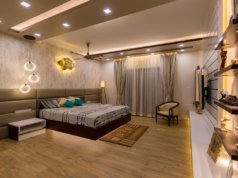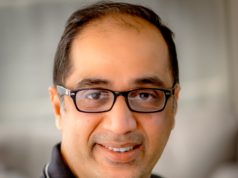 Prof. Ton Venhoeven,
Prof. Ton Venhoeven,
Founder-Architect of VenhoevenCS
Dutch firm VenhoevenCS is an innovative office for sustainable architecture, urban planning and infrastructure, and specialises in finding integral, spatial solutions for social and cultural issues. Prof. Ton Venhoeven, who is also the Advisor on Infrastructure to The Netherlands government and Member of the Advisory Board, Dutch Centre for Health Assets, part of TNO (Netherlands Organisation for Applied Scientific Knowledge), shares his broad outlook on urban infrastructure development in India with Jibran Buchh.
Can you share your outlook on urban infrastructure in India?
Next to water infrastructure, a clever mobility strategy is the key for guiding the development of Indian cities in a prosperous direction. Generally speaking, in many large cities the growth of car ownership poses a real challenge to maintain the current quality of life. Cities all around the globe discover there is a limit to the amount of flyovers a large city can handle without destroying public space and the local quality of life. In the long run, in many metropolitan areas, pricing mechanisms for private cars are unavoidable.
In those areas a clear multimodal strategy is needed, combining mobility and urban planning in green- and brownfield development and reconstruction of existing cities and neighbourhoods. High density built-up areas, strong demographic and economic growth require elaborate public transport networks of rail, metro and BRT, combined with high quality urban spaces accommodating excellent slow traffic networks. Roads will be mainly used by taxis and lorries. Using the potential of the combination of these separate networks to the fullest is only possible if multimodal nodes connecting the different networks are developed. Employment and public functions should be planned around these highly accessible places.
With different mobility networks connecting larger and smaller nodes and by concentrating public life and services around these nodes, cities can overcome the dilemmas of difficult downtown accessibility and related exploding land prices by developing a poly centric character. With a polycentric structure it is feasible to build the required amount of affordable homes at relatively short distances from work and services, which helps a great deal in creating world class cities.
What are the main challenges to sustainable urban infrastructure development?
I already said something on urban mobility but there are also big challenges in India in fresh water supply, sewage systems and wastewater treatment. Affordable, even cheap and robust solutions are available and can be implemented any time soon. Cleaning the big rivers and reviving natural aquifers create huge challenges but successful programmes in other countries prove their feasibility. A lot of costs can be recovered through riverfront development, health gains, and other economic and societal benefits. Of course, there is also climate change mitigation, storm water management, flood prevention, curbing heat island effects in cities, metropolitan food production, and education: there is always a lot left to be done.
What are your views on urban growth in Mumbai?
With further growth in the east, Mumbai has a very interesting potential for high quality ferry connections. If Navi Mumbai, Uran, Panvel and Kalyan are fully developed, Mumbai is no longer a peninsula; it becomes a city around a bay. Ferries bring you to different centres around this bay. Of course, this development supports the feasibility of east-west rail and metro connections relieving many of the pressures on current north-south orientated corridors. Because the bay will become a central and defining feature in the city, it is crucial to nurture and develop its ecological and spatial qualities.
How about the quality of life in the city?
It is important to keep affordable housing within the city and improve urban infrastructures and living circumstances at the same time. Today, many people are forced to use many hours per day to commute to their work, or they are forced to live in poor living conditions. This is very harmful for the quality of life of people and hinders economic growth and prosperity.
Maybe it is hard to imagine today, but it is possible to transform the current slums into attractive and prosperous neighbourhoods. Big parts of Venice in Italy that used to be slums are now visited by millions of visitors each year. Brazil accomplished very good results with its stepwise improvement of infrastructure, building quality, prosperity and safety in former slums during the past 25 years.
Looking at Mumbai, however, I don’t see how the current practice of slum redevelopment can lead to attractive, sustainable neighbourhoods. The building density after redevelopment is often so high that daylight and fresh air hardly reach street level. I don’t see how poor people can earn their money on the upper floors if they rely heavily on transport of goods at ground level. A change in this strategy is needed.
As one of the panelists, can you tell us more about the Delhi 2050 project?
Delhi 2050 was started by a combination of Indian and Dutch experts, architects and planners to bring the advantages of long-term planning to the fore in India. Current master plans are mostly aimed at facilitating overwhelming growth and development in the nearby future. Both, the very costly investments in infrastructure and pressing environmental issues, however, require a reliable and sustainable long-term vision and strategy to prevent bad investments. There are many challenges: how to provide enough and reliable potable water, how to treat wastewater, how to curb heat island effects, what will be the power supply of the region, how to use the available land, where to build affordable housing, hospitals, railway stations,…?
In a proper strategy, this all needs an integrated approach, a longer planning horizon and a longer vision than the current master plans can offer. Being a country partly below sea level, in the Netherlands the tradition of long-term integrated planning was developed as a natural result of the many floodings the Dutch experienced. Certain elements of this planning tradition may bring advantages to the Indian planning system.
Looking at a longer horizon it is inevitable to look at sustainable planning principles beyond the current focus on enlargement of GDP. In Delhi 2050 we use internationally accepted standards aimed at improving the quality of life of the people. In these standards quality is measured by the availability of political freedom, economic opportunities, social and environmental qualities, security and transparency.
Do you have any policy recommendations for sustainable and holistic urban development?
It is profitable to introduce long-term planning, evaluate existing legislation and subsidies in the context of sustainability. In many countries, laws and subsidies still stimulate investment and use in areas where this is no longer desirable. Subsidising fuel and water subsidies don’t stimulate a more appropriate use of those resources. If subsidies are considered necessary as a means of improving spending power of the poorer parts of the population, more appropriate ways are available.
What is built cheaply cannot always be maintained in an affordable way; therefore it is wise to use lifecycle costs as selection criteria in government tenders. If contractors have to maintain projects themselves, like in DBFMO contracts, they will certainly try to control maintenance risks.
Long-term planning, for example until 2050, makes a reliable judgement of investments in expensive infrastructures possible. A large power plant has a lifespan of around 60 years, the same goes for a flyover. It is a terrible waste if they have to be demolished after 30 years because they were poorly planned or frustrate necessary urban development. By fine tuning zoning and building rights with the desired development of networks, like in transit oriented development, resilient infrastructural systems develop that can be used evenly and efficiently.
Tell us about some of the projects VenhoevenCS is executing executing?
Two of the most relevant projects we are working on are an extended school in the city of Leiden and a community pool and sports centre in the city of Tilburg, both in the Netherlands. Both these projects have a strong public function and are designed to improve the socio-economic quality of the poorer neighbourhoods they are built in. The extended school in Leiden contains different multicultural primary schools, a neighbourhood and a youth centre, health centre, sports facility, library, and all kinds of other neighbourhood facilities. It also provides apartments and starter homes, as well as homes for mentally handicapped elderly and youngsters. The project was designed as if it were a piece of city, but with a special skin that is folded around the building as a piece of conspicuous camouflage.
The project Drieburgt in Tilburg stacks sports and neighbourhood facilities on a swimming pool in a retarded neighbourhood. In this project the white skin of the building forms the basis of a large decorative painting.
The Jan Schaefer bridge, the Hofbad and Villa Vonk are some examples of our executed projects. As a designer, I like to look at examples from nature. This is probably the reason why the Jan Schaefer bridge in Amsterdam looks vaguely like an insect or reptile walking over water and why the Hofbad with its different swimming pools looks a bit like a whale.
These are quite literal references, but lately we look more and more to cultural forms of natural evolution, through film, advertising and architecture. This way we can also reinterpret existing typologies.
Villa Vonk is an extended school and community centre that opened recently. In this project we studied carefully how design of the passage from interior to exterior and vice versa developed differently in different cultures, how some cultures developed the concept of blurring the boundary between inside and outside, private and public. Many people recognise familiar elements from their past in this building, but in a new way.











