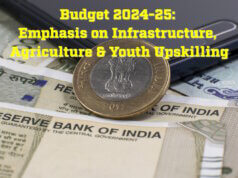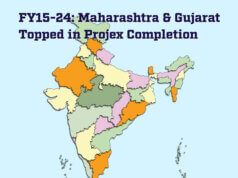 Ar. Surinder Bahga, Founder of the Architectural Organisation, Saakaar Foundation, in Chandigarh, shares real experiences in design of sustainable buildings in different climatic zones, especially with reference to energy-efficient buildings in the Indian subcontinent.
Ar. Surinder Bahga, Founder of the Architectural Organisation, Saakaar Foundation, in Chandigarh, shares real experiences in design of sustainable buildings in different climatic zones, especially with reference to energy-efficient buildings in the Indian subcontinent.
The world is facing a real energy crisis. Buildings consume 52 per cent of total energy in terms of their construction, use and maintenance. With the world witnessing a major environmental crisis, the concept of Sustainable Building Design has come to the forefront, particularly in the last two decades.
The concept of climate-responsive design is related to green buildings and involves the use of principles that are in conformity with nature, rather than against it. It involves a dynamic change in the way we design our modern structures. Well-designed buildings go a long way in reducing operational costs by avoiding resource wastage. Environment-friendly buildings are increasingly becoming popular and may grow over three times in the next five years, thereby offering new opportunities to the beleaguered construction industry. The buildings should be designed in such a way that they conform to the particular climatic type.
There is a close connection between today’s building designs and the increasing energy crisis, which is rising day by day. However, comfort can also be achieved with less consumption of energy. The consumption of resources, such as fossil-based energy, is continuously rising, just like the demand for energy-based comfort. Energy conservation requires serious consideration.
Construction industry being one of the mammoth consumers of energy, it is time that we give a serious thought to the way we erect our buildings. India is on the threshold of stepping into a new era of development. So, energy- efficient architecture is the path to be adopted. For designing any energy-efficient building, climate of a place plays a very important role. Hence, the climatic parameters of India should be considered for designing energy-efficient buildings in other parts of the world having similar climatic conditions.
Climatic regions of India
The Bureau of Energy Efficiency (Ministry of Power) and Ministry of New and Renewable Energy Sources have divided India into the following five climatic zones: composite region, hot and dry region, warm and humid region, moderate region, and cold and cloudy region (cold and sunny region). Each region has been given guidelines to design buildings to suit climate of that particular zone. Each zone is discussed below:
Composite region
Characteristics of the composite region are very hot and dry summer, followed by a humid season with monsoon rains. There are certain design considerations for composite region buildings which should resist heat gain in summer and resist heat loss in winter.
Orient the buildings with longer axes in the east-west direction. Ensure adequate shading on the south side to cut off direct solar radiation during summers and permit winter sun. Avoid externally reflected light from ground and other surfaces. Prefer internally reflected light using light shelves or windows at a high level. Roof insulation, wall insulation and cavity walls must be opted for.
Promote heat loss in summer monsoon: Courtyards, wind towers and arrangement of openings; trees and water ponds for evaporative cooling; light outer colour and glazed china mosaic tiles on rooftop are the best approaches.
Design considerations for day-lighting in composite region: Area of the openings should be determined by the duration of the predominant season in this climate. Compact internal planning in the form of courtyard type (with large projecting eaves and wide verandahs) is preferable for this climate type. High-level windows (with the sill above eye level) or light shelves that would admit reflected light towards the ceiling are preferable. Low level window openings towards the verandahs or courtyard are acceptable.
Light-coloured reflective ceiling either spectral or mirrored for well diffused interior lighting is preferred.
Fenestrations are planned to ensure good cross-ventilation which helps in reducing the load on the cooling devices in summer. The cool air that enters from the lower windows becomes warm and exits from top, maintaining airflow. Windows are deeply recessed in the walls to provide adequate shading from direct sunlight. Natural light is provided to all spaces as far as possible. Interiors are plastered and painted white to get better reflectivity. Energy-efficient lighting equipment is provided to minimise energy consumption.
Hot and dry region
Very high daytime temperatures, with very little precipitation and a short and mild winter are the characteristics of this region.
Design considerations for hot and dry region: The main aim is to resist heat gain — proper orientation decreases exposed surface area. Increase shading by overhangs, projections and surface reflectivity by providing light-coloured finish. Increase thermal capacity (time lag) by cavity walls and thermal resistance by insulating the building envelope. Increase buffer spaces. Decrease air exchange rate (ventilation during day-time) by scheduling air changes.
Promote heat loss: Provide ventilation by windows and exhausts. Increase air exchange rate (ventilation during night-time) by courtyards, wind towers and arrangement of windows. Increase humidity levels by trees, water bodies and evaporative cooling.
Design considerations for day-lighting in hot and dry region: Smaller openings that are efficiently shaded. Building with compact internal planning having courtyard, with dense grouping so that the east and west walls are mutually shaded. High-level windows (with a sill above the eye level) or light shelves, which would admit reflected light to the interior. Low-level windows are acceptable if they open towards a shaded and planted courtyard. Vertical strip windows at the corner of the room to avoid excessive brightness and provide a light ‘wash’ on the walls.
Warm and humid region
High humidity, strong sun, and glare from the sky and horizon characterise this climate.
Design considerations for warm and humid region: Resist heat gain. Decrease exposed surface area by proper orientation and shape of the building; increase thermal resistance by roof and wall insulation; increase buffer spaces by providing balconies and verandahs; increase shading of walls and glazing by overhangs, fins etc. Increase surface reflectivity by light coloured surfaces and broken china mosaic tiles on rooftop.
Promote heat loss: Proper ventilation through windows and exhausts is essential. Increase air exchange rate (during the day) by ventilated roof construction, courtyards, wind towers and arrangement of openings.
Design considerations for day-lighting for warm and humid region: Larger openings facilitate ventilation with large overhangs, wide overhanging eaves, or other shading devices by cutting off solar radiation. Specially-designed louver systems permit view of the sky and ground near the horizon only. Elongated plan with windows opening towards verandahs or galleries. High-level windows (with sill above eye level) light shelves that would admit reflected light to the interior. Low-level windows are acceptable, as shading of all vertical surfaces is beneficial provided they are well shaded with broad overhanging eaves or open towards verandahs. Window sill should be reflective.
Moderate region
The characteristic weather of this region is generally comfortable, neither too hot nor too cold.
Design considerations for moderate region: To resist heat gain, decrease exposed surface area by orientation and shape of the building. Increase thermal resistance by providing roof insulation and east and west wall insulation. Increase shading on east and west walls by overhangs, fins and trees. Increase surface reflectivity by using light-coloured textures.
Promote heat loss: Encourage ventilation by locating windows properly. Increase air exchange rate with the help of courtyards and arrangement of openings.
Cold and cloudy region
The characteristics of this region are low precipitation and variation in temperatures between day and night and also from summer to winter.
Design considerations for cold and cloudy region: In order to resist heat loss, exposed surface areas are reduced by careful orientation and shape of building. Increase thermal resistance by wall and roof insulation and double glazing and thermal capacity (time lag) by providing thicker walls. Increase buffer spaces by providing air locks and lobbies. Decrease air exchange rate. Increase surface heat absorption by providing darker colours inside as well as outside.
Promote heat gain: Reduce shading on walls and glazed portions. Utilise heat from appliances and provide thermal storage mass like trombe wall, mass wall etc.
Design considerations for day-lighting in cold and cloudy region: Ensure openings to admit solar light and retain it. Integrate active and passive solar strategies such as sunspace and solarium with day-lighting strategies. Top lighting strategies such as skylights—domed or pyramid shaped—with baffles to control glare are more efficient. Glazing area should be 3 to 9 per cent of the floor area to provide adequate lighting levels. Light wells or atria with light-coloured walls and other specifications as discussed in the respective sections on them.
Conclusion
Climatically, India is devided into five different types of zones. Each zone has its own guidelines for designing buildings in that particular region. Practical approach to design has been discussed in this article. Since buildings consume a major share of energy in their construction, use and maintenance, it is the foremost duty of all architects to design their projects to save energy. It will help us in saving our environment and thereby mother earth for future generations.











