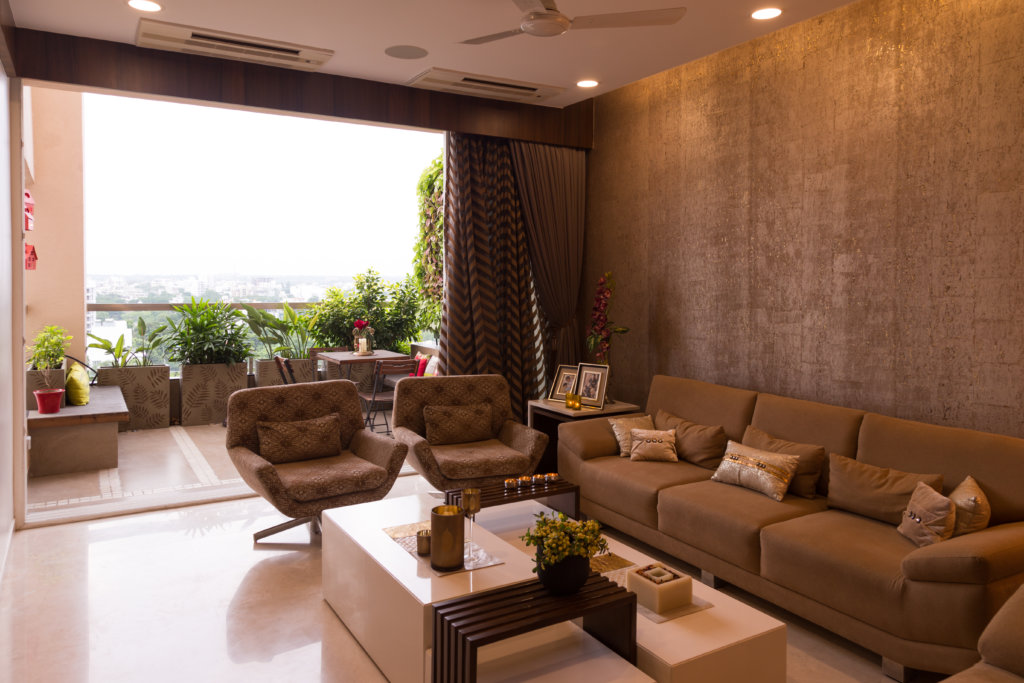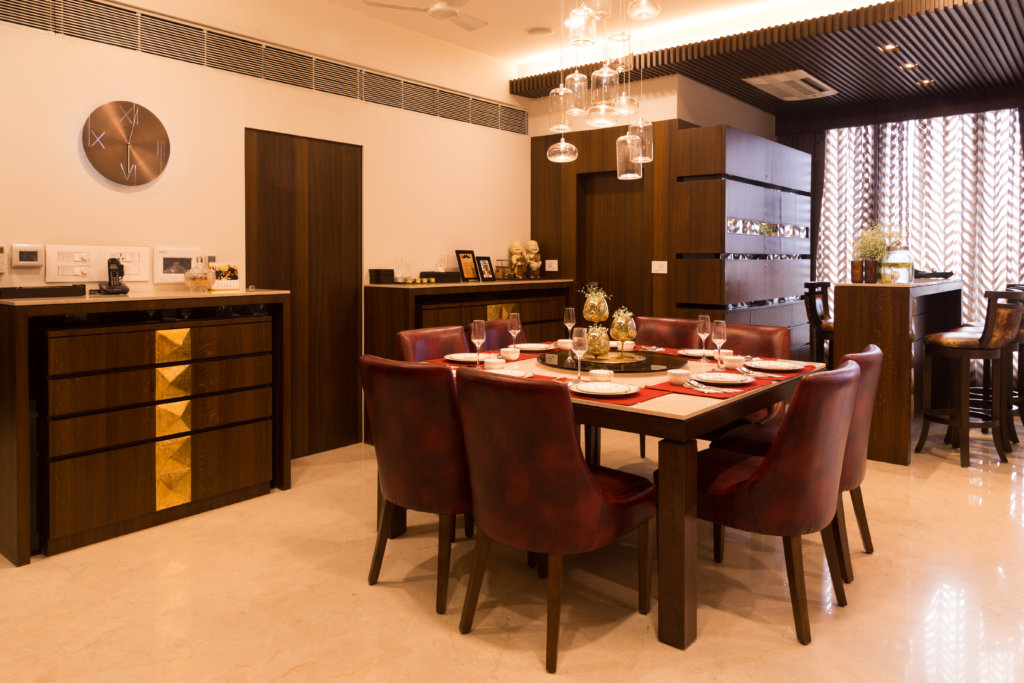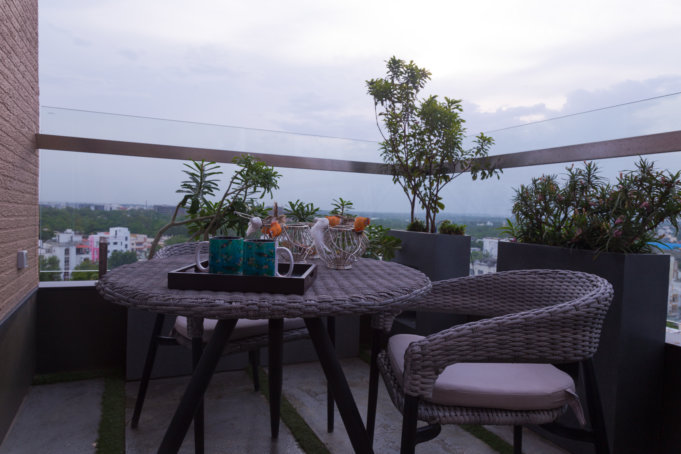
FACT FILE :
Name of the project: RESIDENCE OF AR. ANURAG PASHINE & AR. PALLAVI PASHINE
Design Team: Ar. Anurag, Ar. Pallavi, Juhi Doshi, Karishma Singh
Location: A Square Apartments, Nagpur
Area (Sq ft): 2950 sq ft built-up area
Completion date: March 2017
Initiation date: July 2016
Photo courtesy: Sampada Diwale
PROJECT:
Salankar Pashine & Associates have dominated the AEC Industry with their impeccable craft of design and ability to transform spaces. While designing their abode, they left no stone unturned in curating a space that projected an infinite sense of aesthetics to the expanse. A home is synonymous to a meticulously designed space, formulated to create a realm of tranquil and solace. The plethora of intangible factors of design is given equal importance as the tangible ones by Ar. Anurag & Ar. Pallavi Pashine. Built-in a commodious 2950 square feet area, the Pashine Residence originally was a 4 bedroom apartment; amalgamated now to formulate a 3 BHK by demolishing the common wall encasing one of the bedrooms. The 3 bedroom apartment comprises of the entrance lobby, bar, dining area, a master bedroom, 2 individual bedrooms for their sons, a living room with a large balcony that not only provides a dedicated space to unwind but also gives a marvelous view outside. The theme followed throughout the house is modern contemporary & a remarkable attempt has been made to make the house as maintenance-free as possible.
Continuing the legacy of exemplary residence design, an elaborate impression is created right from the beginning as one enters the home. As one enters the house a tall mirror cabinet with a niche is constructed, which is mainly used to store all the essential items. The niche is well lit for a fantastic display of luxury while also making the passage look wider than it is. Moving further an intricate Buddha painting on the outer wall of the master bedroom greets the visitors. Before the master bedroom, there is also a provision of a glass door that can be used to privatize the area whenever required. Proceeding towards the right, the walls of the living room were broken down and replaced with vertical wooden pillars to give the space an open edge while adhering to its boundaries. The seating in the living room is inclined towards clean lines with an invasion of subtle sophistication. Two revolving chairs, along with a sofa and a white coffee table complete the essence of the space. The living area further opens up to a spacious balcony that offers a splendid view along with ample ventilation merging the space with nature. With the intent to be able to host a small gathering of friends, Anurag & Pallavi created a common open space without barriers.
 The splendid open dining area, overlooking the living room on one side and the kitchen on the other, is accentuated with an overhead pendant light. Adjacent to the dining area is the intricately designed bar counter that overlooks a huge floor to ceiling window. The house has a sense of harmony & openness that runs throughout the entire design and décor and hence presents an aura of elegance with simplicity. Opposite the dining table is a ‘wonder wall’ that camouflages with the utmost ease, two essential components of the household. Made out of wooden sliders, it serves as the perfect cover for the TV unit and a mini-library. A cleverly hidden storage has been integrated inside and made to look like a usual wall panel. In addition to that, the son’s bedroom door is also crafted out of the same wall serving as the perfect disguise.
The splendid open dining area, overlooking the living room on one side and the kitchen on the other, is accentuated with an overhead pendant light. Adjacent to the dining area is the intricately designed bar counter that overlooks a huge floor to ceiling window. The house has a sense of harmony & openness that runs throughout the entire design and décor and hence presents an aura of elegance with simplicity. Opposite the dining table is a ‘wonder wall’ that camouflages with the utmost ease, two essential components of the household. Made out of wooden sliders, it serves as the perfect cover for the TV unit and a mini-library. A cleverly hidden storage has been integrated inside and made to look like a usual wall panel. In addition to that, the son’s bedroom door is also crafted out of the same wall serving as the perfect disguise.
Delving deeper into the design, the pristine neutral color scheme of the living room is carried into the modular kitchen as well. To add a little bling, silver black mosaic has been used in the kitchen. An attractive contrast has been created with white shutters for counters on the underside and translucent shutters for the overhead counters. The use of open shelves minimizes the bulk of overhead storage and the black granite marble countertop accents a stark contrast to the white interiors. Elaborating on the flooring design a common theme has been followed throughout the expanse. All the common areas have Italian flooring & all the bedrooms are done up in wooden flooring.
The bedrooms follow the narrative of a modern minimalistic residence that is made with a consistent expression throughout. The primary bedroom or the master bedroom displays a peculiar subtleness and exudes a warm tranquil vibe. It has a life-sized portrait of the couple which is a window panel. The master bedroom has a terrace attached to it which is beautifully decorated with plantations & adept with outdoor wicker furniture for seating purposes. The elder son’s bedroom is a marvel in white that defines his persona aptly. The bed back is done up in white leather cladding diffused with lights. The decor of the room is predominantly white which complements his peaceful nature. However, the younger son’s bedroom is a total contradiction. A play of colors and amalgamation of contrasts mark the wonderful charm of the bedroom. An interesting feature of his room is that the immovable furniture is more on the lines of a mature color palette & material. The colorful furniture can be changed and replaced as per requirement when he grows up. The room also has a wardrobe made of the whiteboard on one panel and can also be used for storage purposes. In addition to this, the residence has a family TV room that is used to relax. It has a unique statement piece of furniture in the form of a grey quirky armchair and an L-shaped sofa. The prayer room forms a part of the central area of the residence comprising of a utility cabinet, used for various purposes.
This residence by Salankar Pashine & Associates has been designed keeping in mind all the sensitivities of their family and is a perfect example of an elegant and luxurious housing with modern amenities and a well-contemplated space curation that allows the inhabitants to use all areas of the home.











