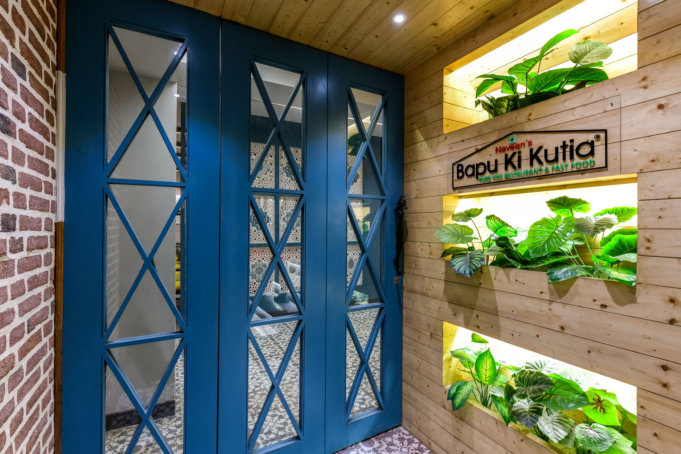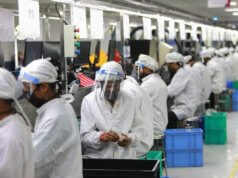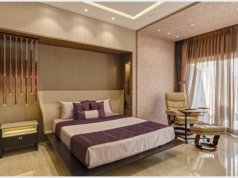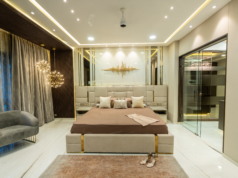A universally appealing, design has the power to attract people from different regions.Naveen’s Bapu ki kutia, as the name suggests is an authentic restaurant chain located in the city Bhopal. It blends elements of traditional and contemporary theme together making the space unique, balanced and natural. Everything is designed in a way that it seems perfectly placed and poised.
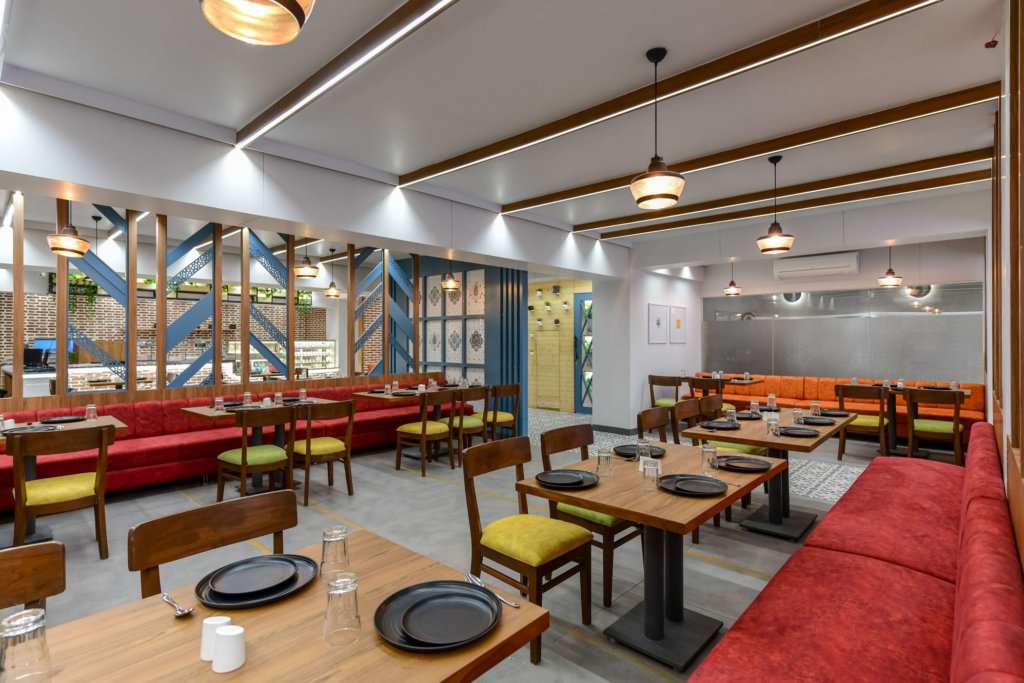 When it comes to entering the space the entrance door of the restaurant is designed in a geometrical pattern holding glass within which totally connects with the beautifully designed front wall consisting of CNC Jali work with different motifs printed on the fabric which is followed by the dining space. From top to bottom and left to right, each element is designed to capture the eye. Blue colour symbolises calmness, serenity and peace which is used to break the monotony of the space, also the colour red and green on the furniture makes the place more dramatic. To sustain the theme with natural look the ceiling is kept exposed without false ceiling to retain the height of the space using wooden baffles with profile light and suspended hanging lights creating a subtle effect, which perfectly unites with rough grey texture on the walls. Handmade tiles that connect the entrance of the restaurant to the service counter and dining area enhances the aesthetics of the space.
When it comes to entering the space the entrance door of the restaurant is designed in a geometrical pattern holding glass within which totally connects with the beautifully designed front wall consisting of CNC Jali work with different motifs printed on the fabric which is followed by the dining space. From top to bottom and left to right, each element is designed to capture the eye. Blue colour symbolises calmness, serenity and peace which is used to break the monotony of the space, also the colour red and green on the furniture makes the place more dramatic. To sustain the theme with natural look the ceiling is kept exposed without false ceiling to retain the height of the space using wooden baffles with profile light and suspended hanging lights creating a subtle effect, which perfectly unites with rough grey texture on the walls. Handmade tiles that connect the entrance of the restaurant to the service counter and dining area enhances the aesthetics of the space.
The L shaped service counter incorporating cash and sweets counter is finished with the exposed brick wall with the backdrop of metal framed planters hanging atop. These green planters give a dash of nature to the space. A small alcove has also been created near the entrance that embraces pop moulding at the back of the seating that adds a variance to the regular seating provided.
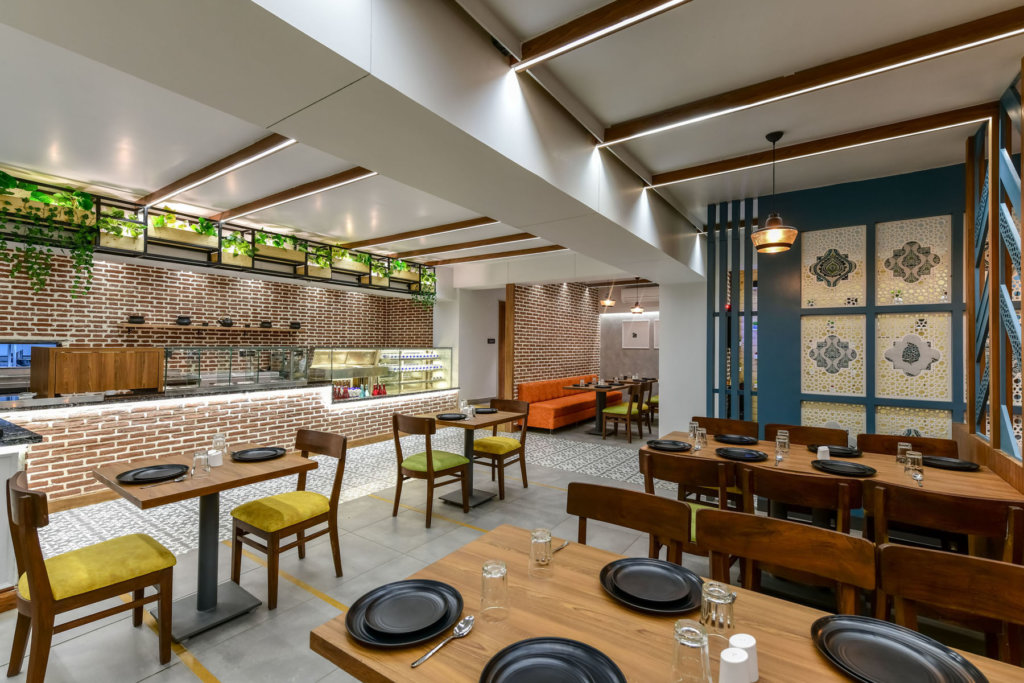 The restaurant offers two types of dining area, a low height area and the step up area which is divided by the partitions between them. Partially see through wooden partitions with jali is designed in a way that plays an important role in separating the spaces but at the same time enclosing the whole space together. The flooring has uniform grey tiles with stripes of kota stone outshining the design. The rectilinear layout of furniture and easy accessibility to all the area makes the circulation of the place very comfortable. The step up dining area consists of wooden flooring with the long series horizontal sofas are arranged along the rear wall of the restaurant.
The restaurant offers two types of dining area, a low height area and the step up area which is divided by the partitions between them. Partially see through wooden partitions with jali is designed in a way that plays an important role in separating the spaces but at the same time enclosing the whole space together. The flooring has uniform grey tiles with stripes of kota stone outshining the design. The rectilinear layout of furniture and easy accessibility to all the area makes the circulation of the place very comfortable. The step up dining area consists of wooden flooring with the long series horizontal sofas are arranged along the rear wall of the restaurant.
Altogether a pleasing environment is formed by custom of light tones of cream with grey and white. Uniform size paintings add to the artistic element of the space. The restaurant design remains exquisite and elegant for a perfect get together.
Fact File-
Principal Architect-Ar. Akshay Selukar
Location-Bhopal
Project Name-Bapu ki Kutia
Design Firm-H & A Consultants
Design Team- H & A Team
Year of Completion-2019





