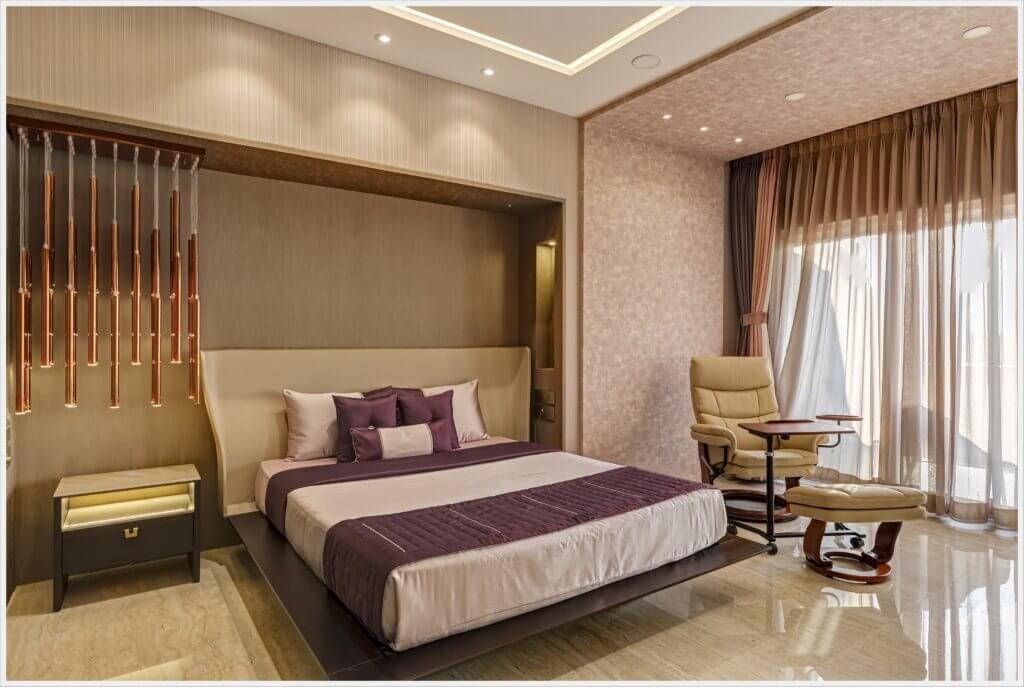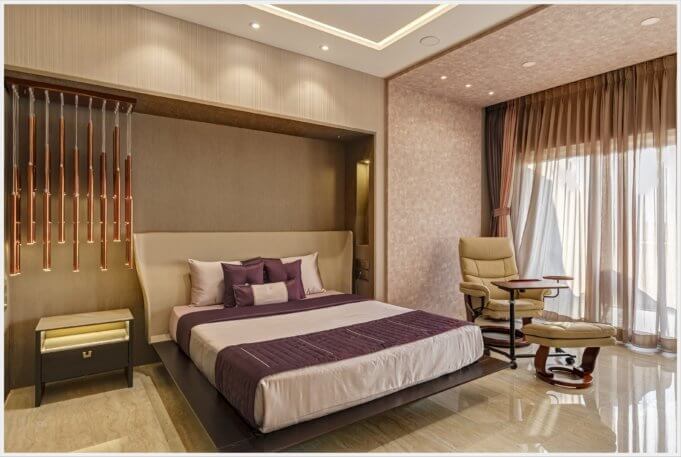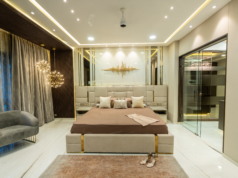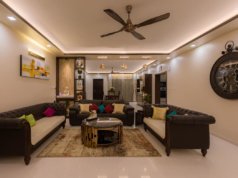 Designed by Ar. Ekta Ahuja of Tejomaya Architects & Interior Designers ‘The Waterfront Home’, a 2500 square feet residence that optimizes space includes maximum functions, and revolves around the philosophy of creating a unique, innovative, and clutter-free space that reflects the personality and lifestyle of the owner.
Designed by Ar. Ekta Ahuja of Tejomaya Architects & Interior Designers ‘The Waterfront Home’, a 2500 square feet residence that optimizes space includes maximum functions, and revolves around the philosophy of creating a unique, innovative, and clutter-free space that reflects the personality and lifestyle of the owner.
The site is at a marvellous location, in a premium complex, on a higher floor, with only two apartments per floor. It has a breath-taking view of the Mula River. The complex is well maintained and designed meticulously with open spaces and a beautiful landscape. Since the complex is more than a decade old, a lot of renovation in civil work had to be done by the team. This allowed them to design a better space plan with all requirements fulfilled!
This luxury home is a reflection of the lifestyle of the owner. This family has always resided overseas and has been globe trotters. This home had to be designed in such a way that they could identify themselves with that kind of lifestyle. It had to be styled to be a statement of being ‘elite’ – which is a combination of lifestyle features, comfort, and top labels in furniture.
‘Exclusivity’ was the driving force behind the look for this house. In the living room ceiling design, Ekta never misses the use of a chandelier or a centrepiece. Here, considering the orientation of the living room, a drop-down light would have take away from the uninterrupted view of the outdoors.
The ‘Bespoke Ring Lights’ were designed keeping this in mind. ‘The Rings’ not only add to the glamour of the house but also are the most striking feature as you enter the Living Space.
The flooring in a beautiful Armani grey marble sets the beautiful combination with dull gold look brought in by the furniture and dual shaded wallpaper. The use of mirrors as paneling not only reflects the scenic outdoors but also doubles up space visually. The colors used are in muted tones and pastels, with every room having a highlight element in the form of a light or a pop-up color. The illumination design is ‘layered’, catering to general lighting, highlights, and mood lighting, with the use of LED lights. The wall coverings give a soft feel to the decor as opposed to painting. Fabric wallpapers add to the warmth and grace of bedrooms and fulfill the acoustic requirement in the family den. All the washrooms are re-designed to get more natural light, with bespoke cut designs in tiling and ceilings.











