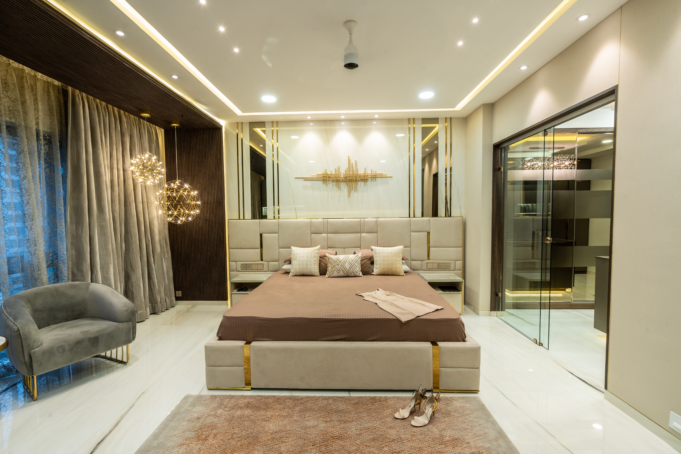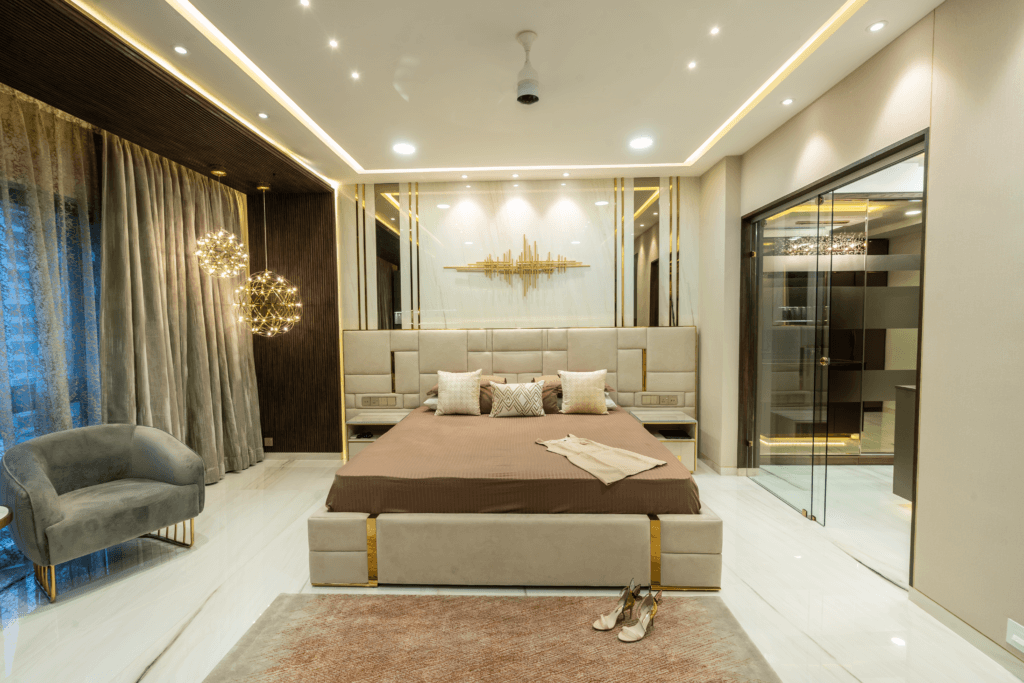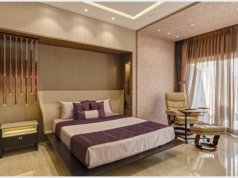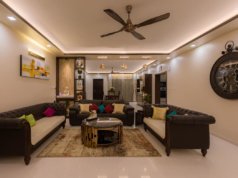Located in Koregaon Park-Pune, Maharashtra, Tejomaya Architects and Interior Designers gives us a sneak peak into their latest luxury project. The objective was to design interesting spaces considering the human experience and not follow typical design dogma. Clients had a very specific budget and time frame in their minds where Ar. Ekta Ahuja, founder of Tejomaya Designs envisioned their requirements and turned their imagination into reality with her impeccable style and experience.
A sneak peak into Sangria:
With a futuristic and contemporary look, the vision behind this project was to keep it cosmopolitan yet warm and inviting.
The living room showcased a colour palette of grey, pearl white and onion pink. Its decor was designed to have chesterfield sofas, marble wall cladding with brass inlay, tufted end tables with all artefacts picked to complement the style. Every furniture piece has been custom made and designed with a sense of subtlety and sophistication.
Akashdeep Sindhu,a pilot by profession who has travelled to various countries was very passionate and specific about his requirement of ‘’the bar’’ in his house, to which Ekta’s expertise added the Midas touch. She decided to turn the space into a warm and cozy place giving it a ‘’country look’ with leather winged chairs complementing the wooden floor set in a herringbone pattern. A rustic wooden log hanging light completed the look which resembled an Irish Bar right from the movies.
The fireplace in the bar is definitely the highlight, which brings in the memories of North India that the couple Akashdeep and Manoneet Sindhu cherish.
The bar is a continuation of the living and dining space, which flows into each other creating a beautiful dimension for your eyes that can experience various shades of the colours used from nude to a taupe, giving it a sophisticated and formal look. The subtle gold element details in the furniture add the luxe vibe to the entire house.
Each space is tastefully designed and is opulent to create a unique vibe, as nothing less than this would be-fit the connoisseur couple.
Optimally utilizing the space, Ar. Ekta decided to turn a high ceiling space into a mezzanine where the family can host a few close friends over a kitty party with a rummy session or board games. Adding a spiral staircase to access the mezzanine, not only made it multi-dimensional but also put the space to good use keeping the look and feel of the home intact.
One of the most relaxing areas is the balcony and the view from it is breath-taking, overlooking the lush greenery and the mountains afar. Making the space more mesmerizing and comforting, the balcony has been treated with textured granite, stone, wooden ceiling, artefacts & sofas. These natural materials connect the outside to the inside, making you feel closer to nature where you can sip a cup of coffee or a beverage and indulge yourself in a novel for hours uninterrupted.
The space can also host guests for a barbeque session without any clutter.
Atypical colours have been chosen for every room, keeping all the family member’s taste in mind along with ample natural light which has given every space a character of its own.
Keeping in mind the project constraints; Tejomaya has meticulously worked on every detail and execution process. Adaptable material palettes, innovative solutions and creative aesthetical approach altogether have helped them achieve the right equilibrium between client’s expectations and their aspiration.
Tejomaya Architects & Interior Designers-
Tejomaya Architects & Interior Designers are an architecture and design studio based in Koregoanpark Pune, India with an experience of more than 19 years. Their findings & research occurs at multiple scales; from objects and interiors to residential and commercial buildings and further more into luxury spaces . Current work includes private residences, residential interiors, and projects across Maharashtra.
Project Details:-
Name of the Project-Sangria
The Designers – Tejomaya Architects & Interior Designers
Area – 2,000 sq ft (approx)
Location – Pune
Duration of the Project – 12 Months
Date of the Completion – 2018/ 2019
Materials & Suppliers-
Flooring- Wooden Flooring, granite, marble
Lighting/light fixtures- Philips
Paint- Asian Paints
Furniture- Customised / Handmade at site
Art/Artefacts- Art & Found, Environmental Graphics












