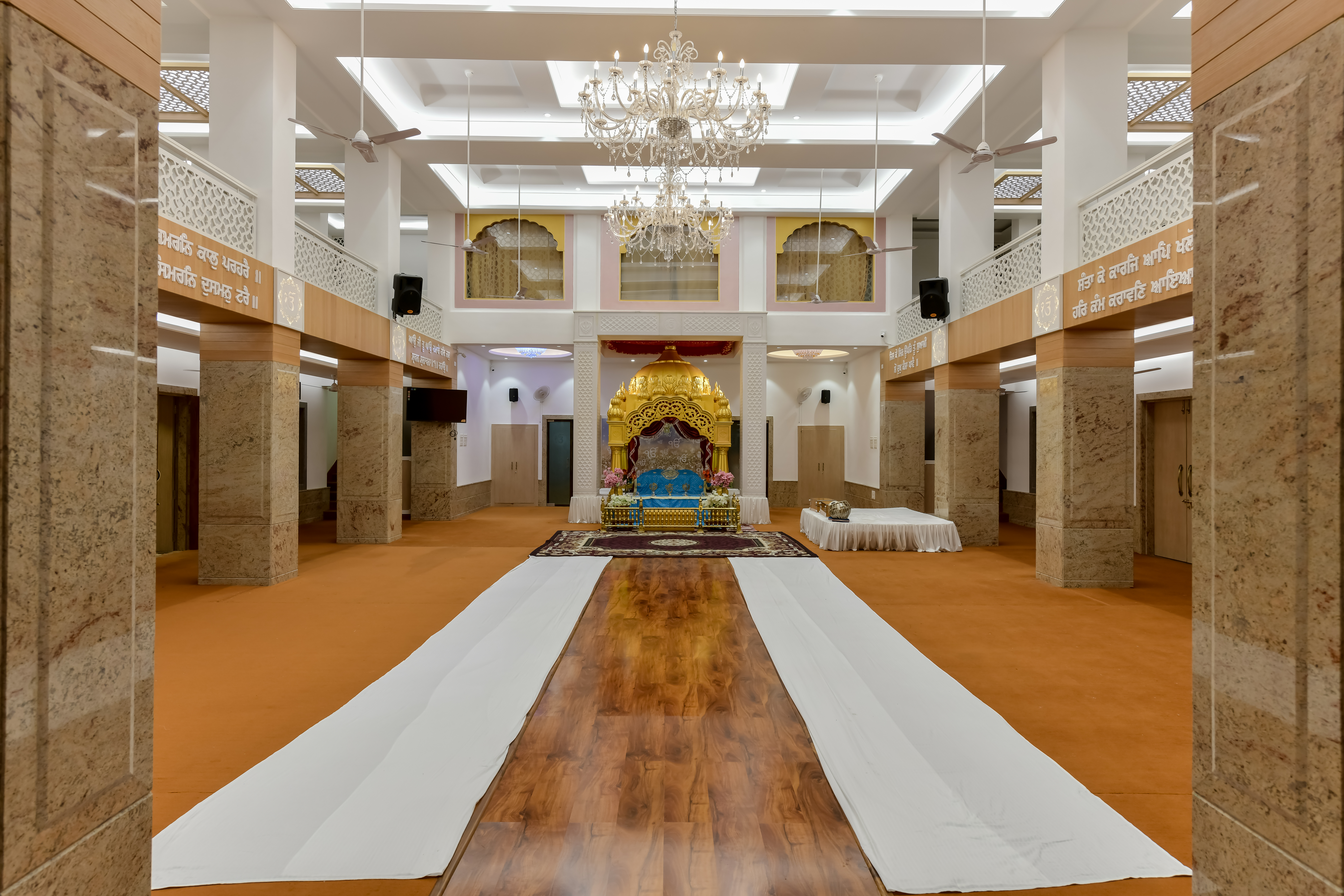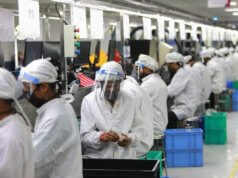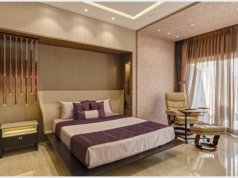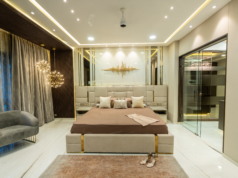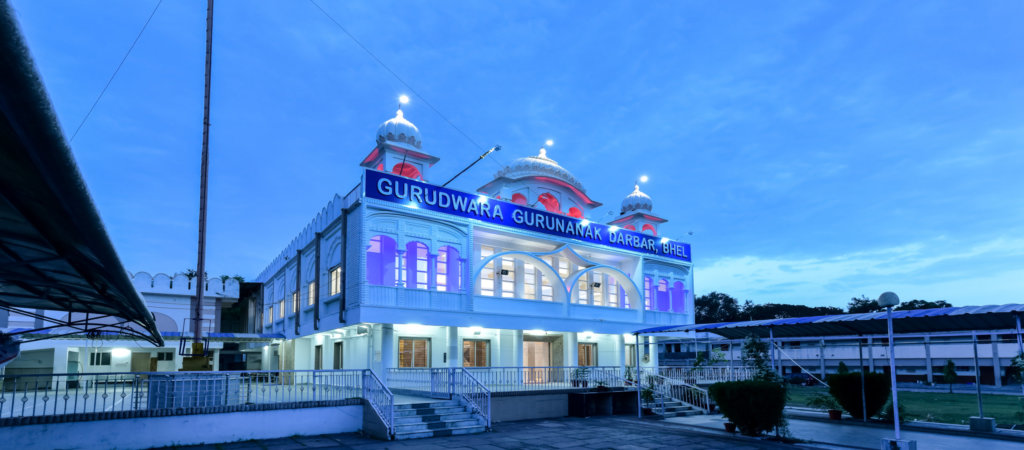
Fact File-
Project Category – Religious Architecture Gurudwara
Principal Architect – Kamalroop Singh Maan
Design Team – KR Associates
Design Firm – KR Architecture Studio
Location – Bhopal, India
Build Area – 7,000 sq ft.
Year of Completion – April 2019
Project Cost in Rupees -1.25 CroresIn the heart of the development, the temple is nestled in a conserved area of native form and accessed only by foot, offering a quiet natural setting perfect for reflection and slowing down. Gentle breezes pass through the canopy and the open structure, animating a rich play of dappled light and shadows. The open four sided structure hosts a variety of healing programs including yoga, meditation, and community gatherings.
Strictly speaking, I am not towards any religion. But I think that the basic spirit of all religions has something in common. “Religion, although the goal maybe different, is the way to reach somewhere.” In fact, Korean religious architecture, especially Sikh architecture, reveals an excellent interpretation of such a path and a marvelous sense of space. It tells a very wise solution, where it takes a few twists and turns, or swings around, rather than a straight line, and where topography and religious doctrine naturally melt in architecture.
As the design continued, I heard interesting tales of Sikh stories from the gurdwara. Most impressive story was the concept of ‘Middle Way ( Madhyama – pratipad )’, meaning “Pleasant from beginning to end”. The concept was exciting. We live in strange obsession where living an idle, joyful life is considered like wasting time. Wouldn’t it be so liberating if someone tells you “You can just have fun in life”! That was the original teaching , but over many years, many historical and local elements were added in the temple.
‘Our conviction was for the building to become watertight, and safe and open for use, but also not to lose any of its rigor and quality as a superb exponent of the late brutalist era. The works have been undertaken with the intention to both repair and protect the building, and to magnify and celebrate its original design and detail. In common with many buildings of its type and era, was built in difficult times. Our aim for the repairs projects was, at all times, to consider what the intent for its design and execution had been in order to remain true to the building’s principles.’
The work carried outtakes care to retain the brutalist building’s high-quality concrete aesthetic, which in many areas was distinctively board-marked with the coarse grain of Madurai Gold. The design and installation of new services keep the Gurdwara safe and open, preventing further deterioration to the building fabric and offers a long-term solution to the underlying problems of the original construction, making the building fully fit for purpose for both worshipers and visitors.
The steep roof of the gurdwara harmonizes with surrounded mountains to become the symbolic center of the place. The spacious exterior between volumes is accessible from anywhere as a common open yard for the worshipers with 8 Slogans. It provides spatial interest and a sense of continuity with stairs, ramps and walls. The gurdwara despite its small size resembles a small town and its alleyways.
Simply formed spaces show moderate finishes and materials due to the low budget, but the humble simplicity has permanency as other religious constructions. Intention of making a sacred space for prayers is shown in the bright white space right through to the empty framed cross at the moment of entering.
The disposition of the building volume has been generated by the influences that are arising from the context – proper structure of the existing urban surrounding area.
There are service rooms beneath the sacred space in the basement, among them there are halls for movie projection, organization of seminars, lectures and the like, then Internet club for young parishioners as well as a storage room and sanitary facilities.
In a process of creating this project, a particular attention was dedicated to the treatment of light as an architectural medium.
The small temporary pavilion was designed taking into account the original building, drawing out new spatial and architectural perspectives, highlighting the relationship between the existing architecture and the new one, the exterior and interior, and the light and shadow among the shapes.
A glass dome as sky light. The irony is that this Guru-dwara is in the Middle East, where Dome would be considered part of a familiar architectural element. But the British Architect refrained from using it. In spite of his visit to Harmandar and many important Guru-d-waras in the world.
Progress in making large size glass also permits making today’s interiors more lighted. Further new inventions in structural glass, safety glass, energy saving glass allows totally new possibilities for lighted interiors and saving in thousands of dollars in power/ electric bills.
The functional aspect of architectural features is slowly fading away and are now being added as decorations that mimic the actual while causing more harm than good.
One can notice a lot of deviation in arch forms in Gurudwaras that are being built recently and they do not have any resemblance with the Golden Temple Arch. Some domes also have different form either due to the absence of an exact drawing to create a replica or the design is left to a constructor or builder, resulting in accidental forms and varied decorative elements. Materials employed are also different, the most popular being copper or polished brass. Most commonly used domes are made of fiberglass and their durability or life has no proven records.
Though functions of spaces in the planning of contemporary Gurudwara architecture won’t vary much, anywhere in the world, facades vary here with lighting due to perception and use of decorative elements like arches and domes which are perceived as part of the Gurudwara architecture.
Arch & Dome: method of construction 16th to 19th Century, now known as building technology. Every place, “period” has its own building materials, tools, and techniques. All such criteria make its architecture. This is the best explanation in short and simple Language.
Gurudwara architecture started in the 16th century when brick (Nanak Shai) and lime mortar were major materials. The 19th century gave us better kiln-dried brick, cement, RC Concrete, steel & glass.
The construction method for centuries was bricklaying, plastering, and painting, bare hands or built with a few tools, and built slowly. Today’s technology allows buildings to be pre-cast in concrete and steel structures are bolted together with greater speed. Newest materials are Structural Glass and safety glass, which allow us to build a complete enclosure using glass.





