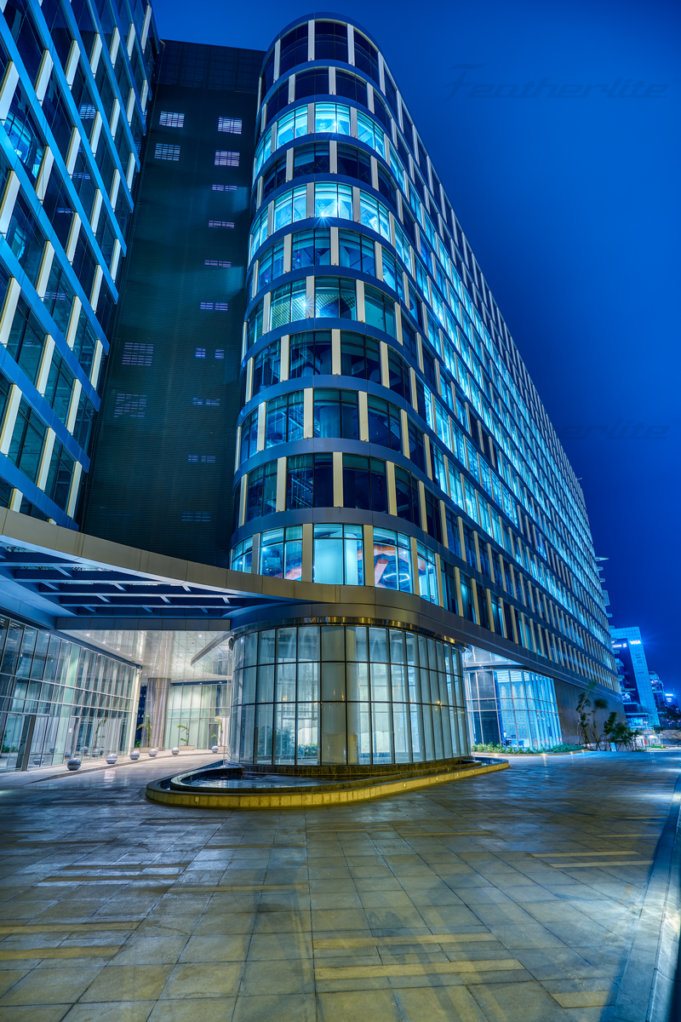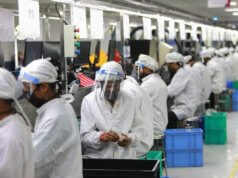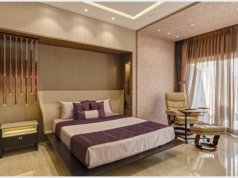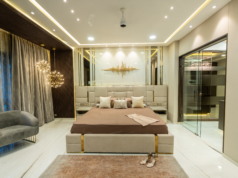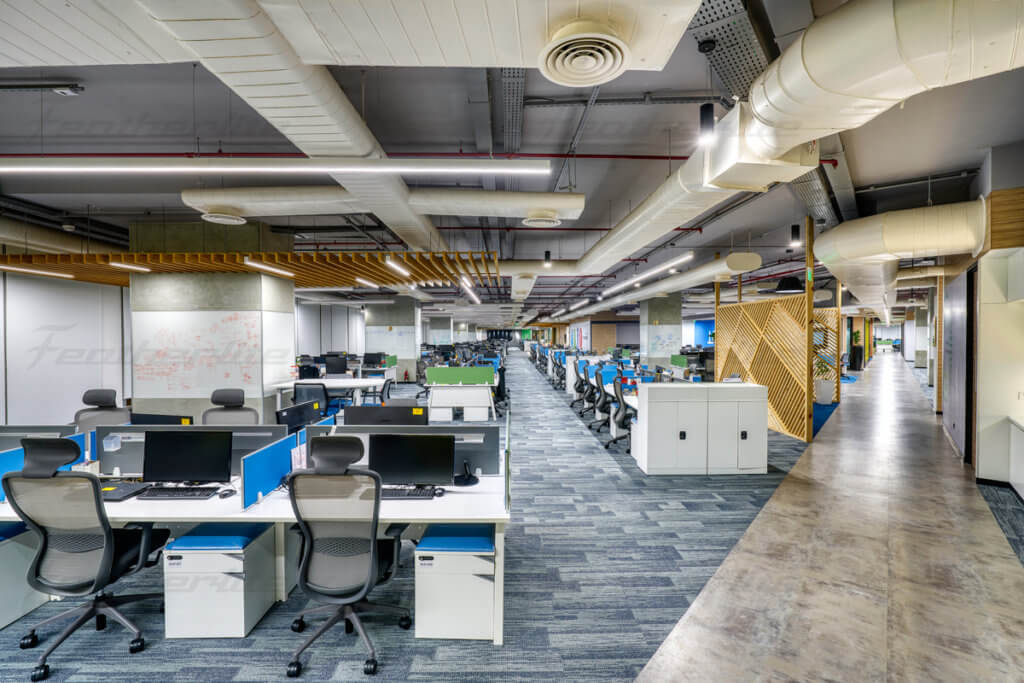
Project – Samsung R&D Institute India
Location – Bengaluru
Typology – Commercial / Office
Completion – March 2019
Architecture -DSP Design Associates Pvt Ltd.
Area/Space – 3.5-4 Lac sq ft
Furniture – Featherlite
The greatest thinkers in history certainly knew the value of shifting the mind into a space that is more than just cubicles. As technology is growing by leaps and bounds, the office layout has altered for the better and as a consequence, the office design has seen a visible transformation. With an increase in flexible working, a remarkable change has been observed in the office and desk spaces. This evolution has resulted in modern commercial spaces that allow employees to hold their productivity with their personalities in the workplace. Samsung R&D Institute India-Bangalore (SRI-B), the largest R&D Center outside of South Korea, is a key innovation hub within the Samsung group that works on areas involving pure research and carries forward as proof of concept towards Advanced Development, by seeing the research being implemented. Its human-centric approach dominates all business criteria – including the design of its headquarters in Bangalore by DSP Design Associates Pvt Ltd. Thus, the design intent was to develop a future-forward space that inculcates sophistication while promoting a fun & learning environment.
The design philosophy, as devised by Ar. Neeta Khanapure (Senior Associate), who has a rich background in CRE interiors, was that every customer has a story and that a work environment is a great channel for telling that story. The central idea was pivoted around using an approach that integrates research of new workplace trends, strategy, and design, with an in-depth understanding about the company, who the people are, what they like to do, etc. which in turn aids to provide a transformational space where an individual’s needs are foremost and match the company’s culture.
Traversing the geographical location, the building comprises 9 floors with ground floor & two levels of basement. LEED Certified, it has 2099 seats enabling a collaborative and agile workspace. Work cafés, break-outs zones, scrum areas, social hubs, gymnasium, recreation, HR Holding, training rooms, cafeteria, labs, meeting rooms, and workspace are spread across the office landscape on each floor. Following the concept of ‘Give up your desk, gain an entire office’, the focus has been laid on curating a vernacular office space that has everything for everyone. From team discussion zones, versatile training rooms, activity-based work settings establish destinations throughout the day that support specific tasks and activities. A variety of work settings like closed formal meeting rooms, open informal collaboration, closed private conversation, allow for different work needs to be met throughout the day. The design idiom for Samsung office is an amalgamation of contemporary, corporate, biophilic and chic attributes. Its identity is blended with the right amount of futuristic look and strikes the right balance of its corporate congruity.
Apart from the unorthodox approach to the architectural design of the space for augmented productivity, office furniture has also been picked with keen attention to comply with the desired experience. The furniture has been chosen from Featherlite, one of the leading furniture manufacturing organisations in India today. ‘Genesis iWork’ and ‘Genesis POD’ are high-performing private workstations planned explicitly for the in-between spaces in corporate environments. Specially designed to fit in with the requirements and the character of every user’s workspace, the ‘Synergy’ workstations presents innovative, new ideas to maximize the use of working space while developing a well – organized, versatile, welcoming and open workplace. Helix, the task chair is adept with a multi lock seat sliding mechanism that offers superior support to provide the perfect ergonomic posture. Whereas, the design of Amaze, the task chair incorporates a self-calibrating mechanism that adapts to the users’ body weight to offer optimum resistance without requiring any manual adjustment. For more details please visit www.featherlitefurniture.com/
Traditional ways are being set aside as organizations look at work and its settings holistically where there is a demand for new approaches to attract this young and creative generation. Equal importance is given to the needs of the individual like privacy, engagement, and collaboration. Different working styles within departments of the same company and taking local influences as a context against global guidelines within a company are being considered avidly. facility The new
facility strives for a homely environment for the employees, where the objective is to inspire them to see the bigger picture, every day. A major change in this new office space is the shift from cubicles to linear workstations for the millennial workers. As a consequence, this empowers workers to collaborate & exchange ideas through a variety of formal and informal work settings leading to increased productivity. Hence, activity-based working & themed work cafes successfully establish the foundation of a new age office design.





