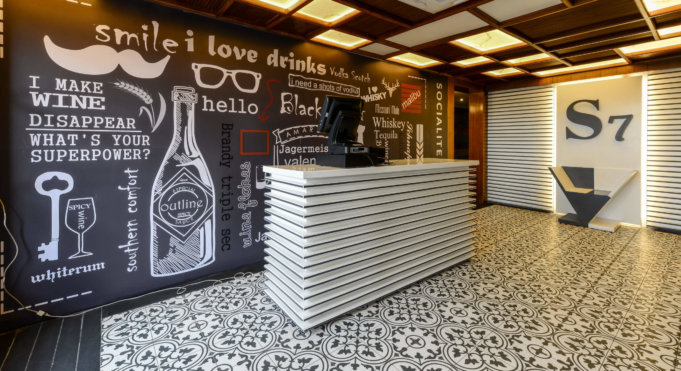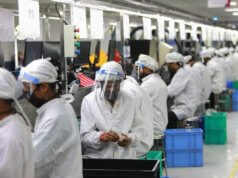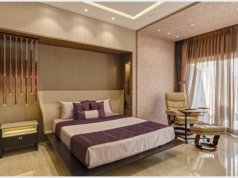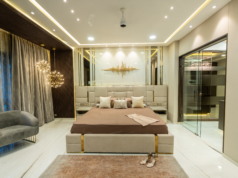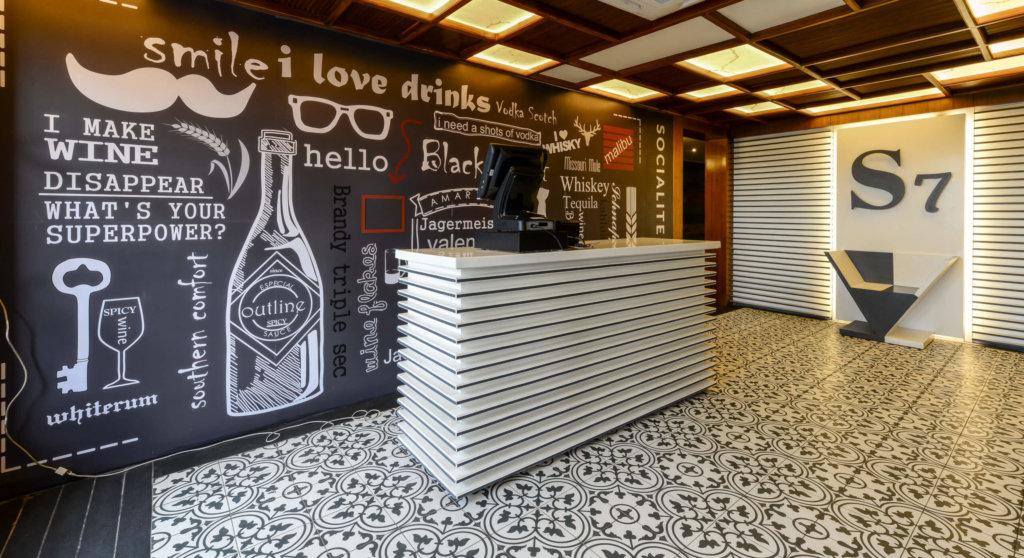
Since the early 1990s, there has been a move back to the use of the more traditional building and decorating methods, not only in historic conservation buildings but also for the most modern ‘design’ hotels.
Natural and sustainable materials are not automatically better for the environment than synthetic materials. It depends on whether there is a sustainable supply of the natural resource, how the raw materials are gathered, processed, and transported; and what missions may be involved.
With a little effort, we found products that are the durable, practical and good value that will not damage the environment
Location: Highest Roof Top in the Area
Cuisine: Italian, Mexican, Indian-Punjabi
“Design incorporates the planning, drawing, and arrangements of properties, and the design processre presents the operationalization of a project from ideas to drawings and reality.”
Conferences, meetings, and events have become an indispensable line of business for hotels. Accordingly, we have a functional and practical lighting scheme in these multifunctional areas, which is essential if people are to use their time as productively as possible.
Dining rooms and bars are particularly sensitive to the interplay of light and shadow. Subtle or dramatic, colorful, bright and orintrigue. By creating the right ambiance, you can cater to different needs at any given time.
Facade and garden lighting is crucial to express your hotel’s unique identity, helping you to create impact and convert your property into a landmark for the area.
The lighting design process for a restaurant is a complicated exercise. Each space requires special attention and a specific lighting solution, aimed at creating maximum comfort and emphasizing the beauty of the architecture and its interior design.
Particularly suitable for Bar, Bar area made from recycled pipes are even stronger and are an attractive way of helping to keep pipes out of the landfill.
We have a matt surface (commonly associated with recycled pipes) or a polished finish and are available in transparent or opaque forms and a wide variety of colors and sizes.
They are low maintenance and require only dusting occasionally with alcohol-free agents. The potential for using recycled materials for wall coverings is almost infinite Loud Music accompanied with color changing LED for the public gatherings is played in the bar to make the environment engaging.
Its cafe walls are covered Mandala Art Paintings, the restaurant walls are composed of recycled wood and fiber chips in a resin base, and the tiles are made from recycled glass bottles. They are also covered with Italian Staco Paint
We have used Stone, wood, cork, and linoleum as the flooring options, which are low maintenance options.
Consumer needs and desires drive contemporary design and development more than ever. The traditional supply‐led market is changing to a demand‐led market, evident from the diversity of this types and the full range of ‘products’ made available to the consumer to suit every kind of taste, preference and price level.
Besides, we wanted the restaurant hall to be well visible from the bottom for passers-by to attract visitors. For this purpose, the space next to windows was filled with a high construction made of wood and metal. Planters and cachepots with plants placed there made it look like a glass or orchard house. The installation provided for connection between the two sides of the restaurant and let it be possible to extend street space up to the bar hall.
Inside, the walls are covered in custom made aluminum paneling to add texture with a material palette of grey paint, wood and patterned tiles create a neutral backdrop for the variety of greenery. To compensate for the lack of natural light towards the back of the space, we also added a grid of LED lights across the ceiling. Most of the furniture is custom design and handmade at the site by local carpenters except the chairs. The building is separated from the pavement outside by a low concrete wall. Planters built into the walls create a more welcoming entrance that synchronizes with the verdant interior.
Hotel lobbies are the hub, the center, the heartbeat of this Restaurant. We have only got one chance to make a first impression. With so much emphasis being placed on contemporary and dramatic interiors, natural products help play a distinctive part in the restaurants interior design and be a definite talking point among guests.
Café is often safer and more pleasant to work with, but sustainable, natural building materials have proved over time that they are more able to respond to the surrounding environment and, in helping to regulate the temperature and humidity of buildings, can make life more comfortable for that inside.
Modern life is highly stressful. Relaxing in such a challenging world has become a much-needed part of life. Whether at home, in a hotel, or exclusively equipped settings; people are looking for individual wellness to improve quality of life.
Furniture, Fixtures, and Fittings
- We Chose furnishings made from sustainably harvested sources of wood, which contain solvent-free glues and CFC-free foam for the Shisha House
- We Used natural fabrics of wool, eco-certified or organic cotton, linen, silk or hemp (alone or in blends), and window coverings made from natural materials, wood slats, woven reeds, and grasses.
- We used inherently flame-retardant materials for upholstery and curtains, which requireless fire-proofing treatment than synthetics, which best suits for the Shisha House
- We Avoided nickel and chrome; leather treated with chrome; paints; varnish and glue containing nonylphenol ethoxylates; PVC; brominated flame retardants and synthetics including plastics where possible.
Heating, Air Conditioning, and Ventilation
High efficiency and low noise level
Interface the unit with the front desk system to activate or
shutoff upon check-in/check-out.
Integrated a motion detector with an adjustable time delay to shutoff or operate on a higher or lower temperature level (winter/summer). Combine with lighting.
Ensure that fresh air provision to the guest rooms conforms with internationally recognized standards
Design Intervention
The existing buildings have been restored by stripping them of layers of paint and cement plaster. The exposed rubble masonry has then been repaired with lime mortar with details that are formed in lime plaster.
A critical conceptual move has been the use of the courtyard as a binding element for the new spaces and program, rather than just as an extension of the restaurant.
Fact File-
Principle Architect- Ar.Kamal Roop Singh Maan
Location-Bhopal
Project Cost-1.05 Crore
Year of completion- January 2019
Build up Area-4000 Sq. Ft
Design Firm-KR Architecture Studio
Design Team-KR Studio & Team





