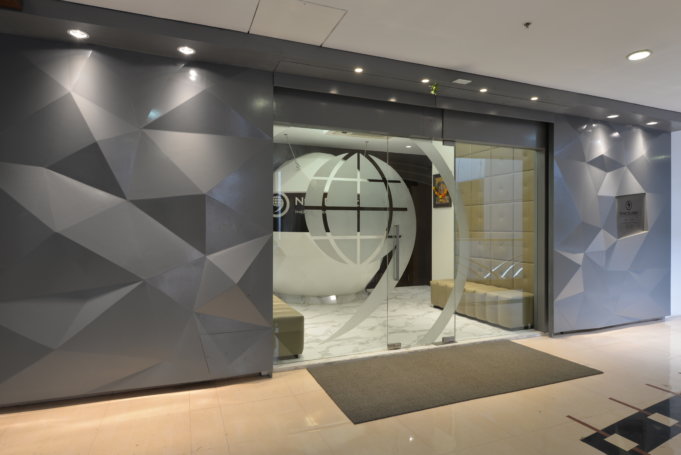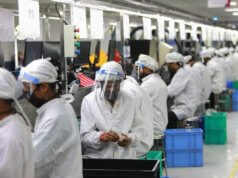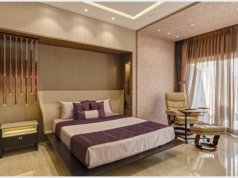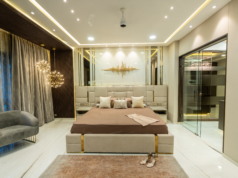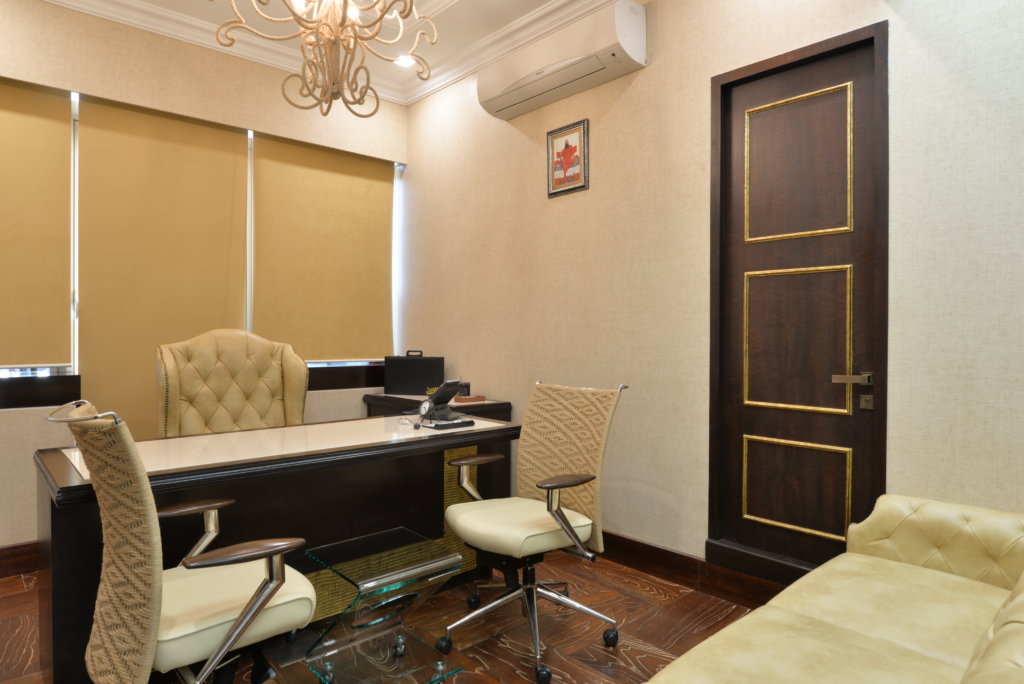 FACT FILE
FACT FILE
Project Name: 9 Globe
Project Location: Lower Parel, Mumbai, Maharashtra, India
Project Completion Year: 2018
Plot Area: 2625 Sq.ft.
Project Type: Commercial
PROJECT STORY
Located in Mumbai, the 2200 sq. ft. contemplates the company’s profile through it’s creatively designed interior. A modernist and contemporary entrance design subtly slips a hint of interior decor pattern, the epitome of class exhibited by the inculcation of perfectly shaded furnishing in every area to create the accomplished aura. The three-dimensional wall at the entrance lobby has a glass door with the brand logo with the perfect shade and shadows. The entrance lobby then opens up to a bright and vibrant reception area with a picturesque globe shape reception desk, the desk provided excellent functionality and aesthetics. The intelligently designed reception desk signifies the sundry clientele the company has across the globe. Belief in the project was concentric around the client’s dream to have an innovatively designed interior reflecting the company’s profile. The desire was to have a distinctive look for the entire office coordinating with both formal and sci-fi themes. The work zone was arranged keeping the functional requirements in mind, acquiring a workplace to have the employees motivated and environment that optimises productivity.
The concept primarily encompasses the strategy to make the employees feel at ease, which was very well kept in mind while designing the office. Keeping in mind the seniority for the chairman, the Victorian style was opted. The design team believes in being creative by giving a vintage twist to the elder son’s cabin and futuristic style to the younger son’s cabin. The three managerial cabins, conference room and a workstation all have an exclusive look with each workstation provided with a storage unit on the top.
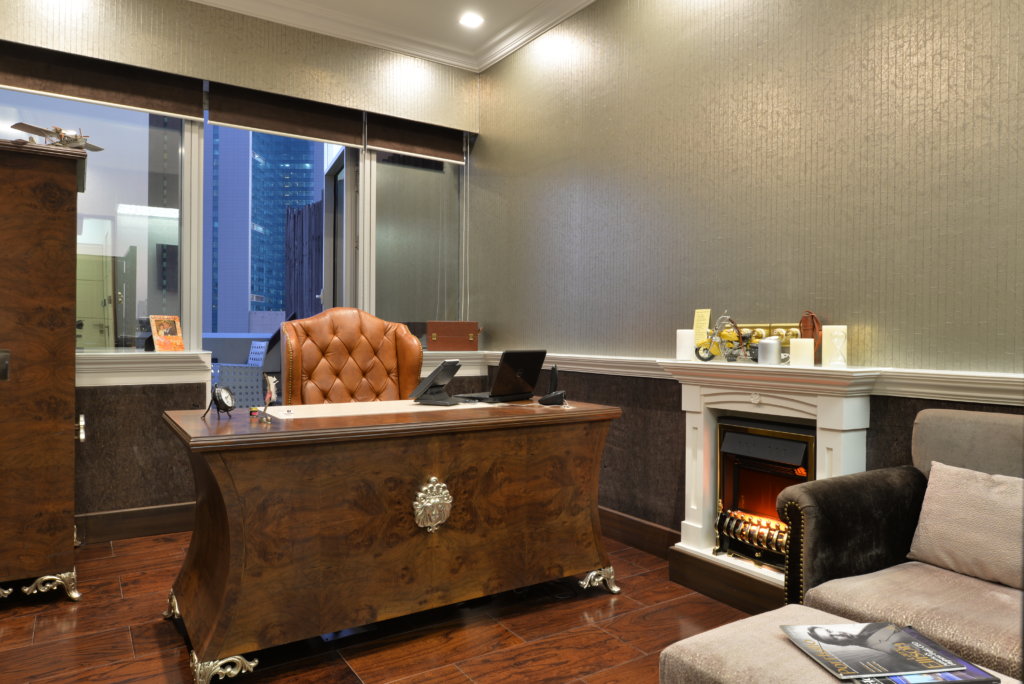 The cabin of the chairman has a golden colour scheme visible through upholstery and a stunning chandelier above chairman’s table, this arrangement has simplicity yet the lavish feel. The managing director’s cabin comes with a vintage twist with a teakwood table and armoire having lion medallion. With grey and cream furnishing, the fireplace gives a very congenial feel to the whole arrangement. The CEO-cum-Directors office is created with grey textured wallpaper and table with metal sheet finish gives the space a hi-tech feel. The brick wallpaper with the futuristic look completes the aura of the space. Each of the cabins is interconnected and opens to the terrace garden which becomes a breakout zone after a long day.
The cabin of the chairman has a golden colour scheme visible through upholstery and a stunning chandelier above chairman’s table, this arrangement has simplicity yet the lavish feel. The managing director’s cabin comes with a vintage twist with a teakwood table and armoire having lion medallion. With grey and cream furnishing, the fireplace gives a very congenial feel to the whole arrangement. The CEO-cum-Directors office is created with grey textured wallpaper and table with metal sheet finish gives the space a hi-tech feel. The brick wallpaper with the futuristic look completes the aura of the space. Each of the cabins is interconnected and opens to the terrace garden which becomes a breakout zone after a long day.
The main functional area of the office was designed with overall white palette contrasted with a bright red wall, the composition with asymmetrical ceiling gives a spacious feel and ultimate elegance. What makes the project exclusive is the diverse material palette and the contrasting design elements. An innovative ceiling design in work zone contrasted with bright colour palette and utilization of clouded furnishing, the office composition blends vibrancy and elegance





